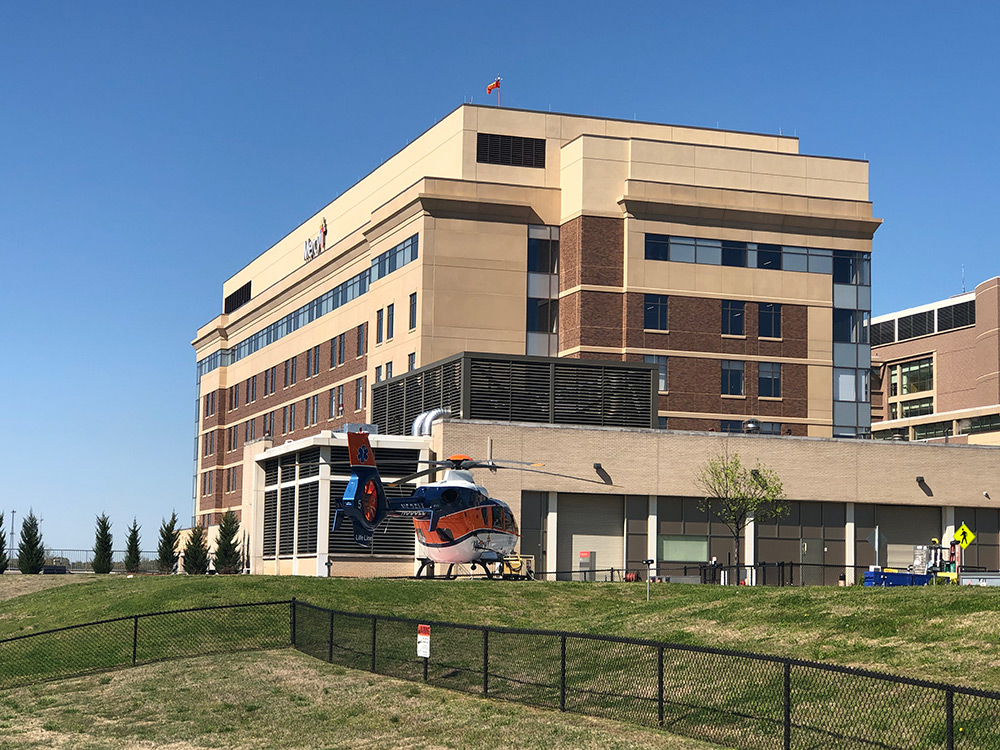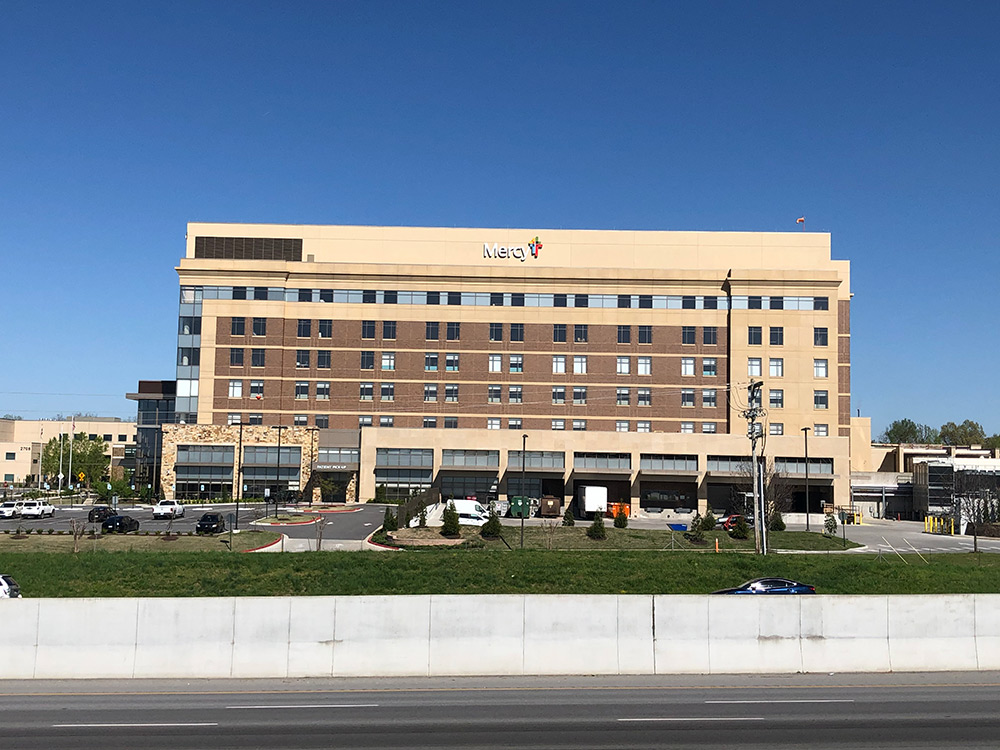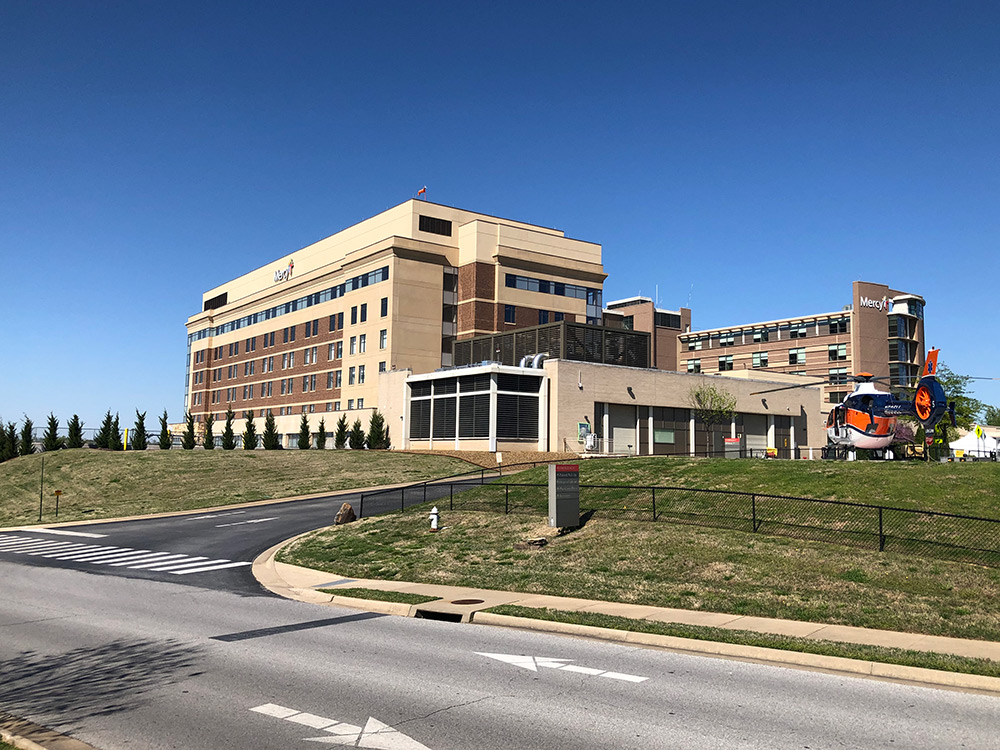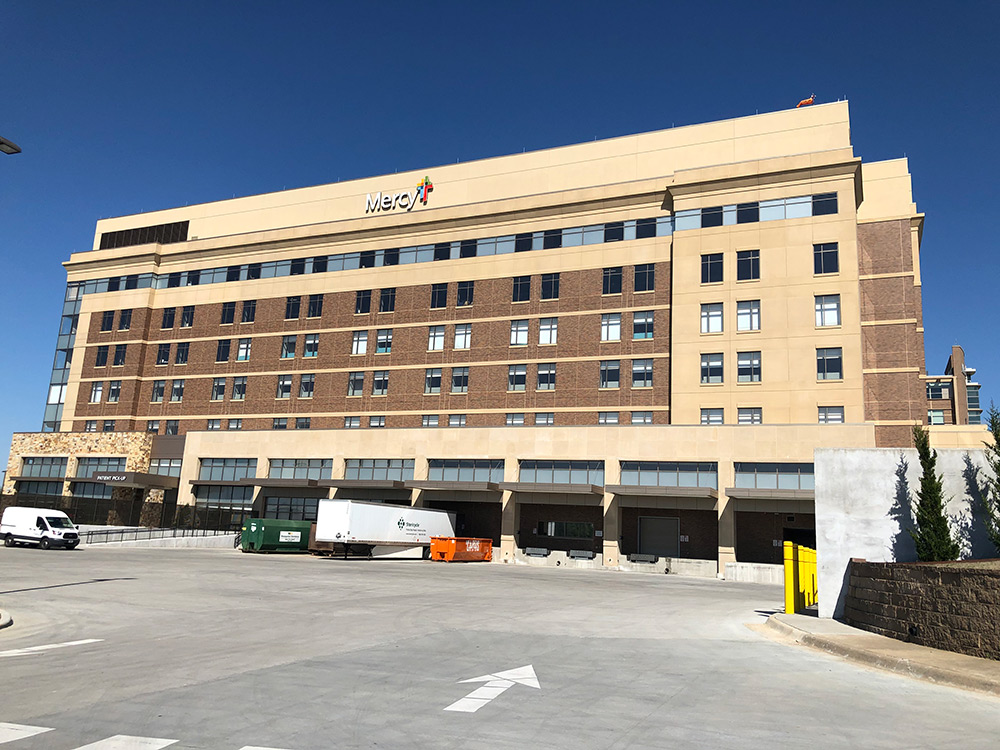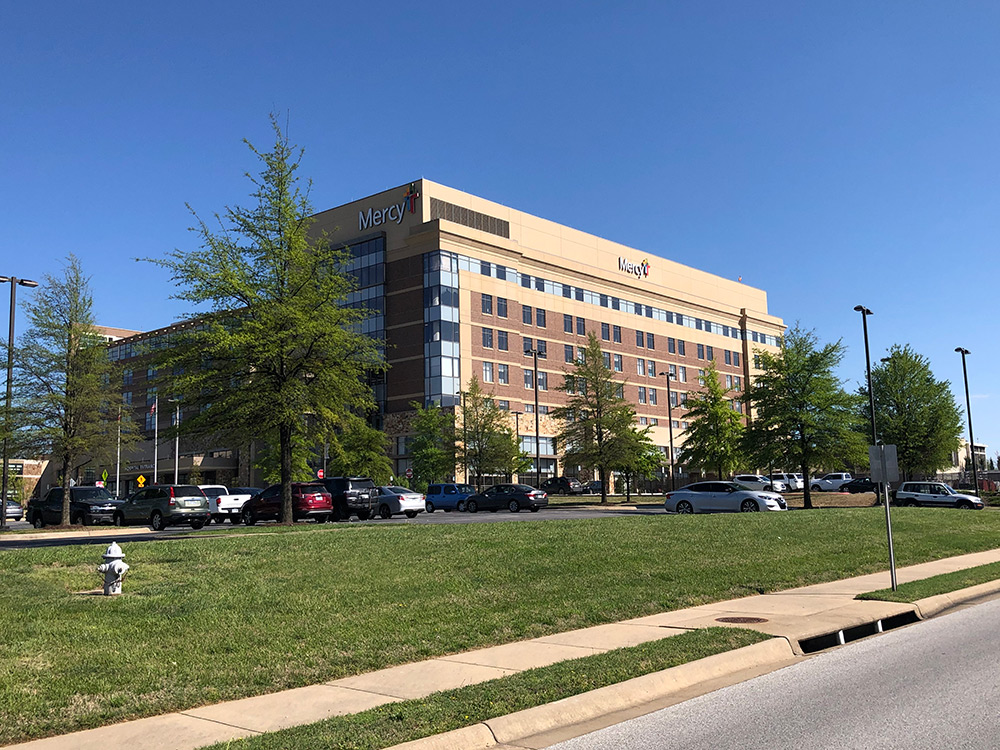Mercy Hospital NW Arkansas
Rogers, AR
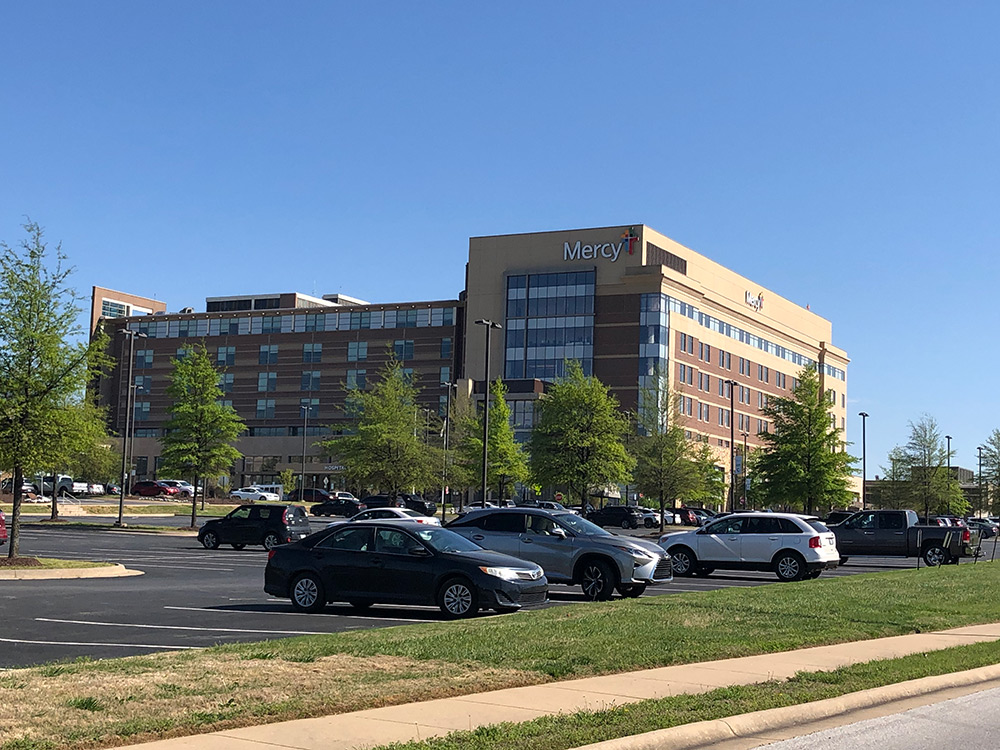
PROJECT
Mercy Hospital NW Arkansas
DESCRIPTION
Following the Mercy hospital aesthetic design standards that were established in the earlier Joplin Replacement Hospital this 7-story project incorporates 42,662 square feet of precast panels with thin brick and also exposed, integral color precast with an acid etch finish. These panels were 12” (4-4-4) insulated, taking full advantage of the thermal mass benefits of precast. The decision to go with insulated panels also consolidated trades and greatly simplified the detailing.
LOCATION
Rogers, AR
ARCHITECT
Bates Architects
CONTRACTOR
McCarthy Building Company
PHOTOGRAPHY
Photos courtesy of McCarthy Building Company

