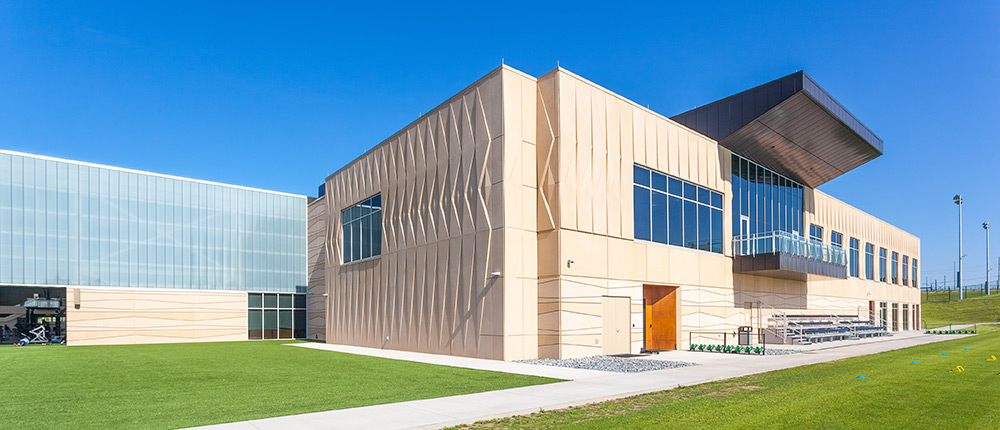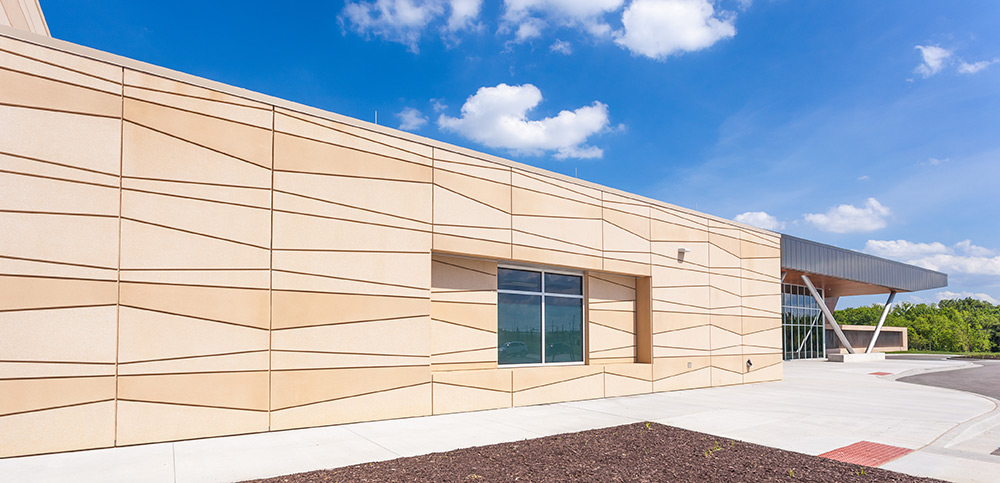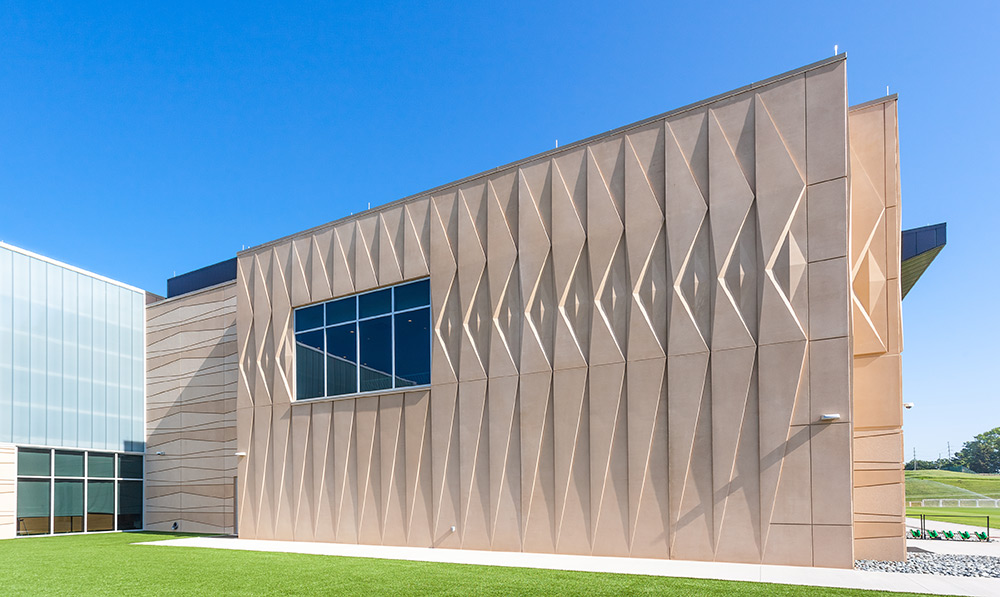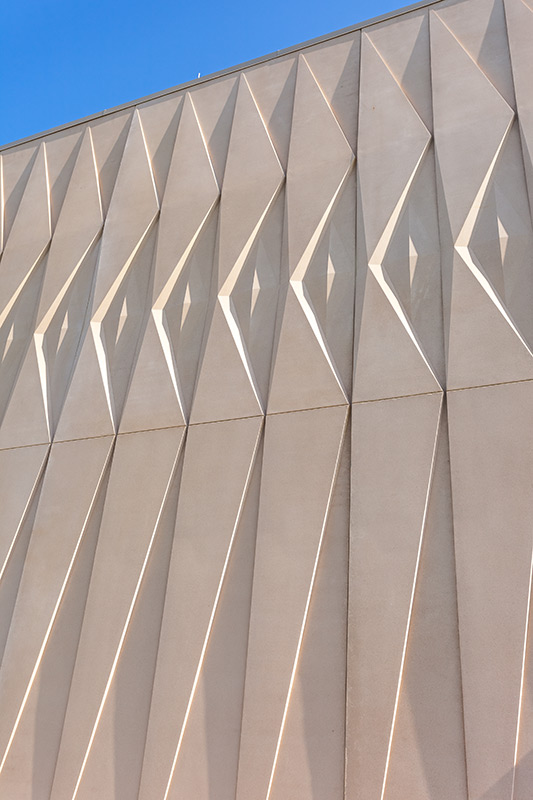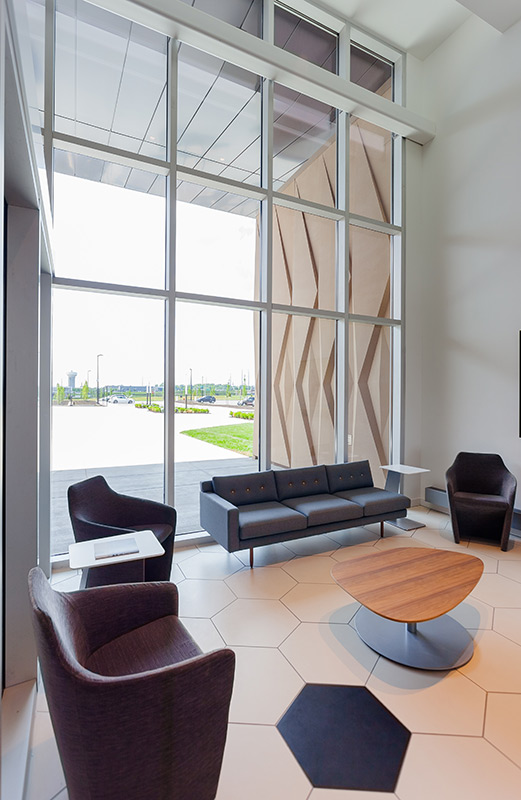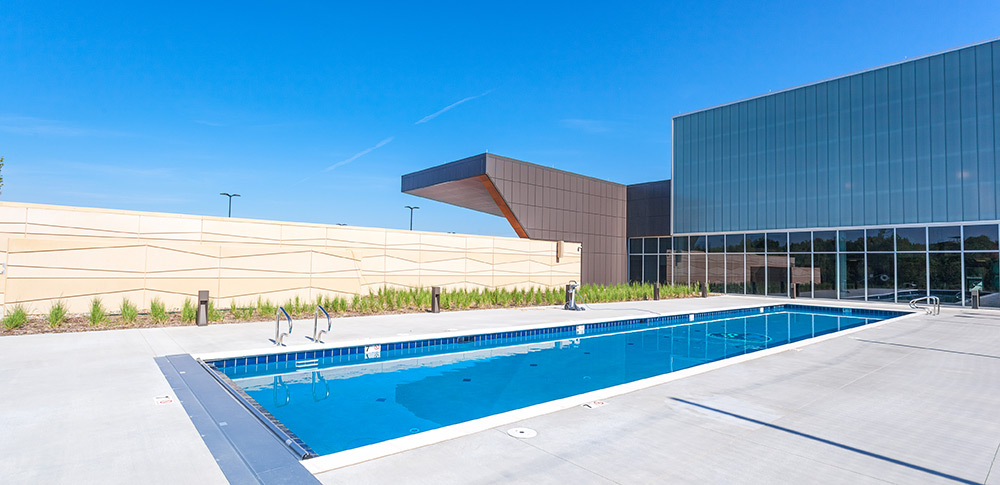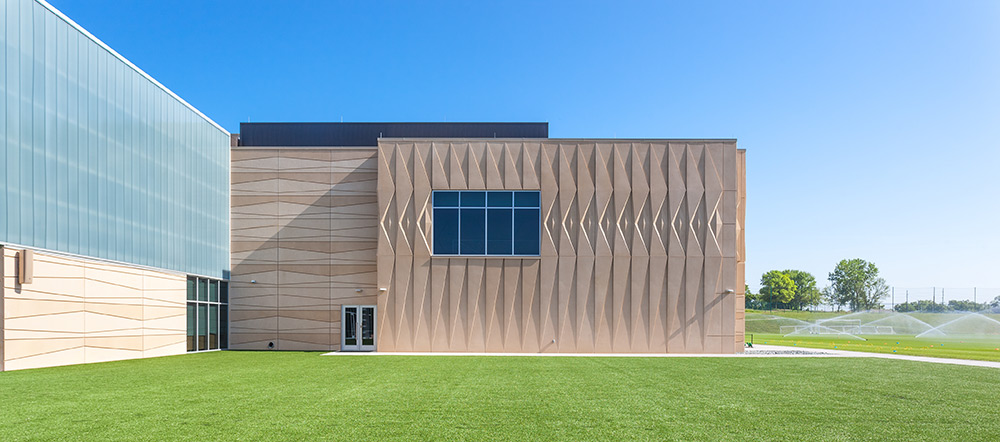Pinnacle National Development Center
Kansas City, KS
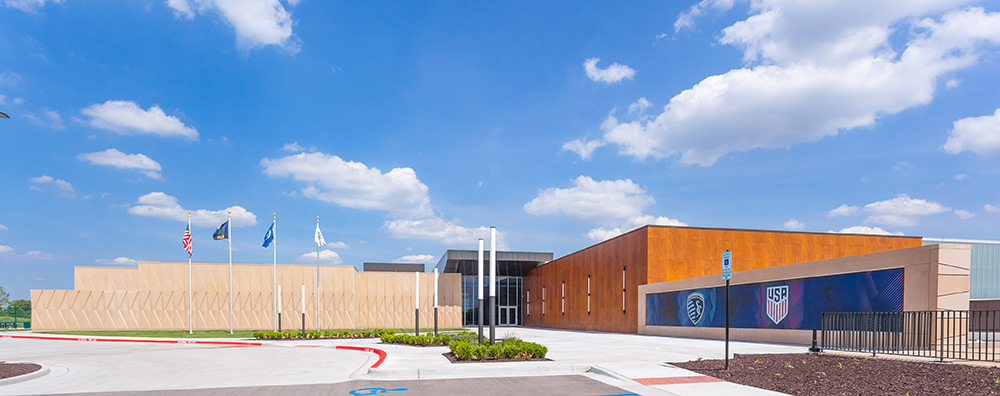
PROJECT
Pinnacle National Development Center
DESCRIPTION
This facility is a first-of-its-kind collaboration between the buildings three tenants: The Sporting KC Professional Soccer team (training facility), the US Soccer Association and Children’s Mercy Sports Medicine Center. Custom precast panels are the primary exterior material. The architect continually pushed the limits of design to extract as much depth, color, and texture variation in order to express the movement of the body and the ball. Areas with an acid etch finish gave a more modern approach at the main entry, while a sand blast finish at field level tied into the landscape. This precast structure consisted of 22,982 square feet of wall panels (both insulated and solid) within 156 pieces. Those panels ranged from a 7 ½” to a 9 ½” projection from the surface, which was notable. In addition to precast helping with many of the typical high-performance contributions: flexibility, efficiency, fast track-schedule, clean/efficient jobsite, durability (etc.) precast really came through in the areas of cost and aesthetics.
COST
The client was looking for a very unique exterior design and precast was not the initial first choice. The design team explored multiple exterior cladding options, with the most detailed focus on fiber-reinforced concrete (FRC or UHPC) or fiber-cement panels (FCP). After multiple iterations of design and estimate validation on the FRC and FCP options, it was determined we needed another option to stay within budget. Architectural precast concrete panels were the next logical steps. Enterprise Precast Concrete helped with budgeting and design assistance to help bring the exterior wall component within the aggressive budget, while still providing precast panels with a custom formliner that met the design team and client’s expectations. So, while precast was not the initial first choice, in the end everyone agreed that it was the best choice for this project.
AESTHETICS
One of the most significant things about the precast contribution on this job was the very pronounced diamond pattern cast into the precast concrete wall panel (with a form liner). This is one of the striking things about the project and gives it a direct connection to the Sporting KC soccer club’s already established logo branding. There was a process to get this developed and approved. The construction manager recalled, “An extensive mock-up process was the main sell to the client. It was shipped to our warehouse and completed very early in the project during foundations. We filmed the panel for a full 8 hour day on a go-pro to see how the sun and shadows affected the highly pronounced protrusions in the precast panel design. Everyone loved it.”
View a 90 second project case study video
LOCATION
Kansas City, KS
RECOGNITION
2019 PCI Design Award “Best Mixed-Use Structure”
2019 KC Business Journal Capstone Award “Best Architectural Design”
ARCHITECT
Populous
CONTRACTOR
Turner Construction
PHOTOGRAPHY
Jacia Phillips | Arch Photo KC
View a 90 second project case study video
View two-minute project case study video

