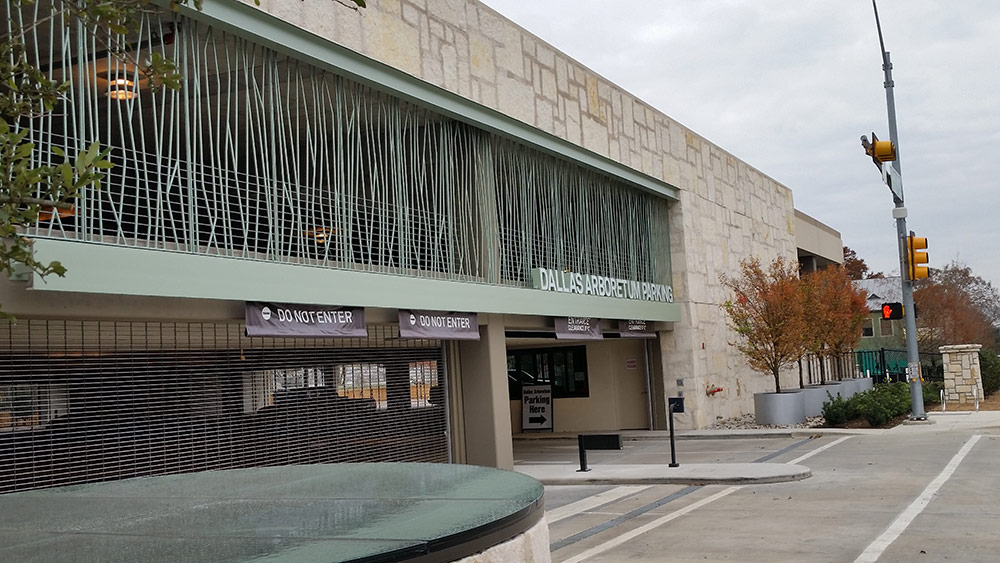Dallas Arboretum Parking Structure
Dallas, TX

PROJECT
The Dallas Arboretum Parking Structure
DESCRIPTION
As a ‘hybrid parking structure’ this garage utilized a method of precast concrete; walls, spandrel panels, columns and beams (combined with poured in place floors). This provided an efficient, cost effective and cohesive parking structure solution. The parking structure supports the 66-acre Dallas Arboretum and Botanical Garden.
LOCATION
Dallas, TX
ARCHITECT
Good Fulton Ferral
CONTRACTOR
Southern Pan

