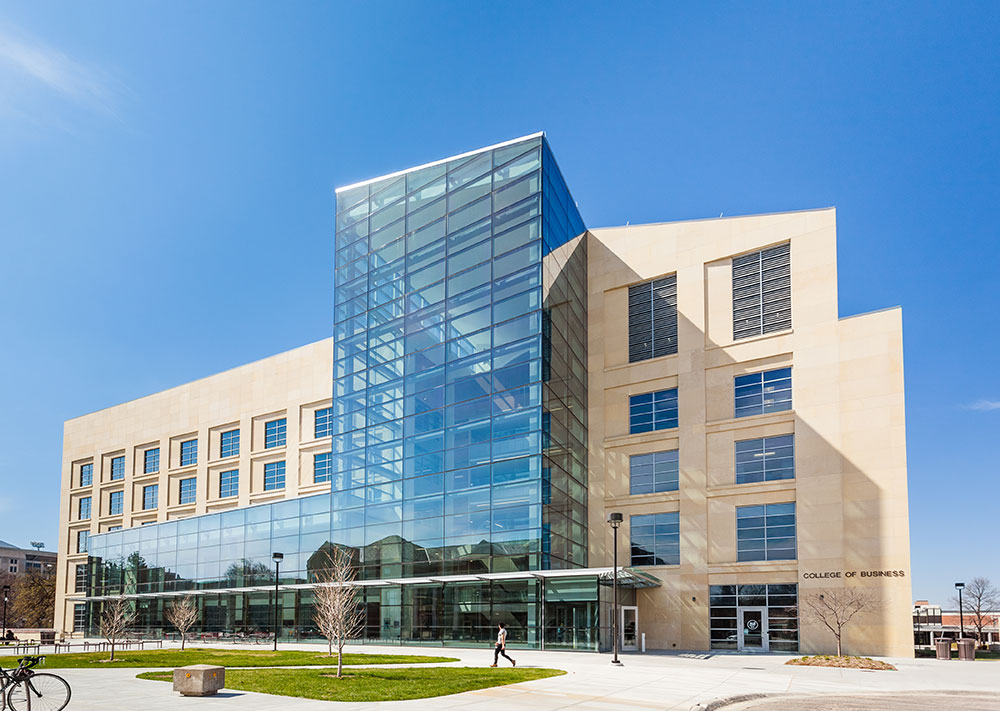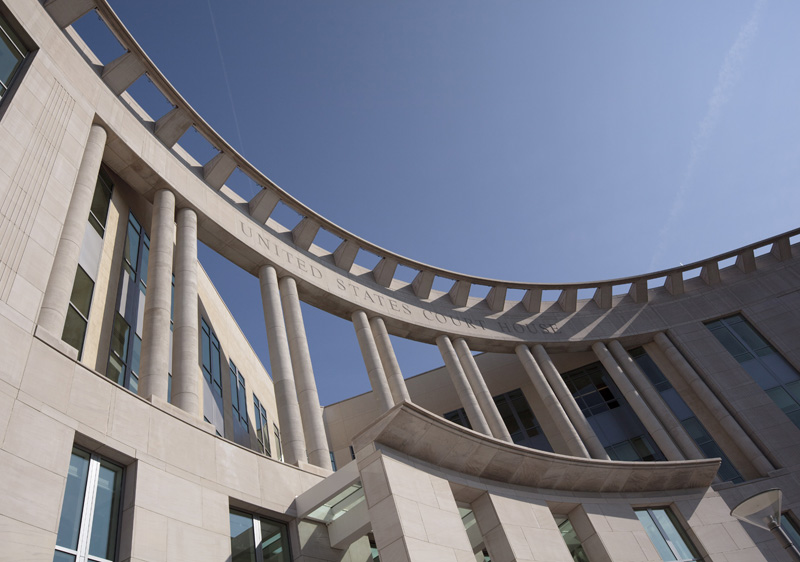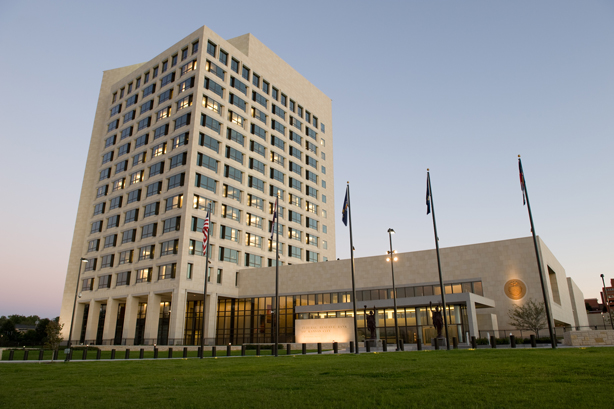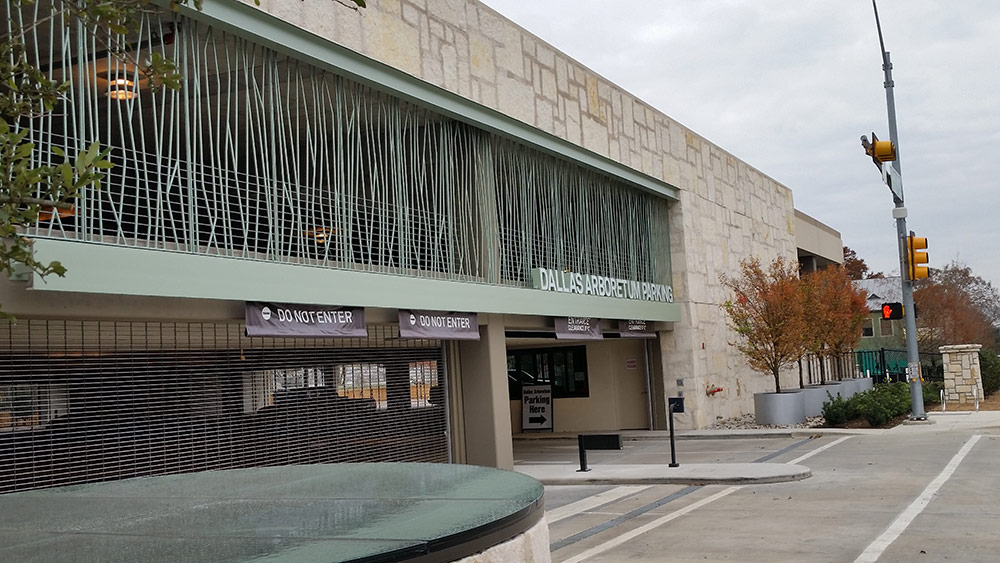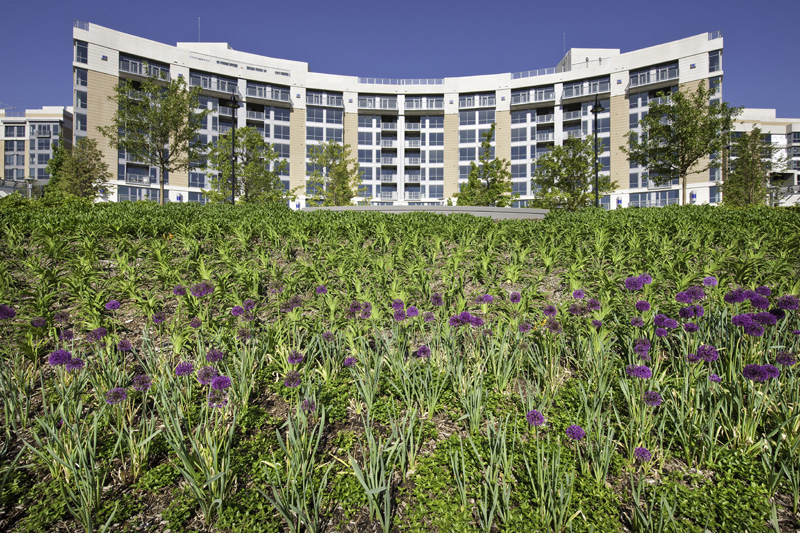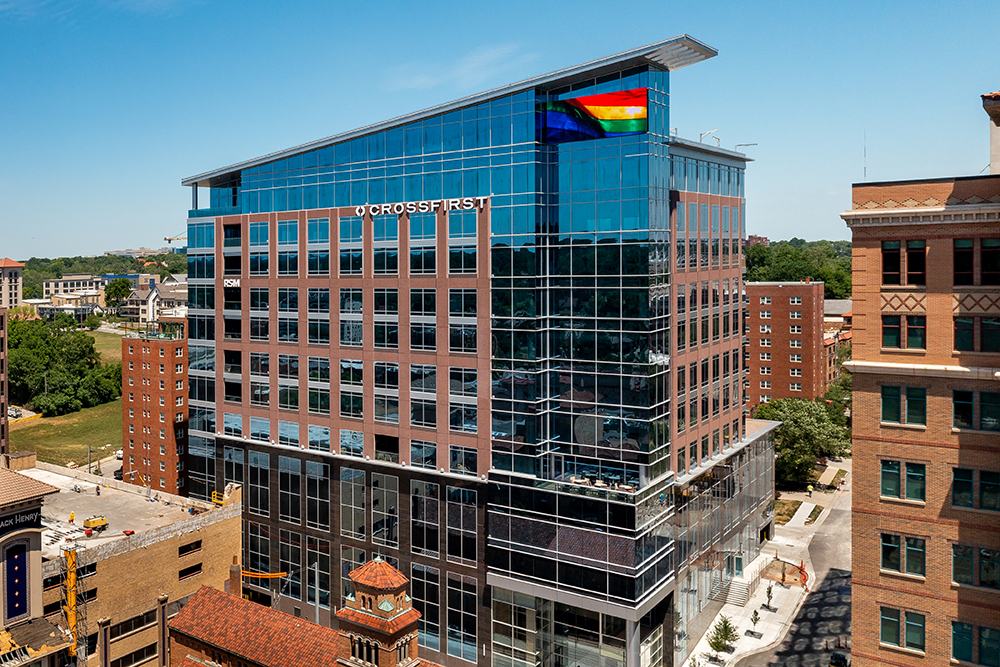University of Nebraska College of Business
University of Nebraska College of Business Lincoln, NE PROJECT NAME University of Nebraska College of Business DESCRIPTION Robert AM Stern Architects of New York in partnership with Alley Poyner Machietto Architects of Omaha, NE collaborated on the 240,000SF College of Business for the University of Nebraska. The exterior is comprised of glass and precast concrete … Read more

