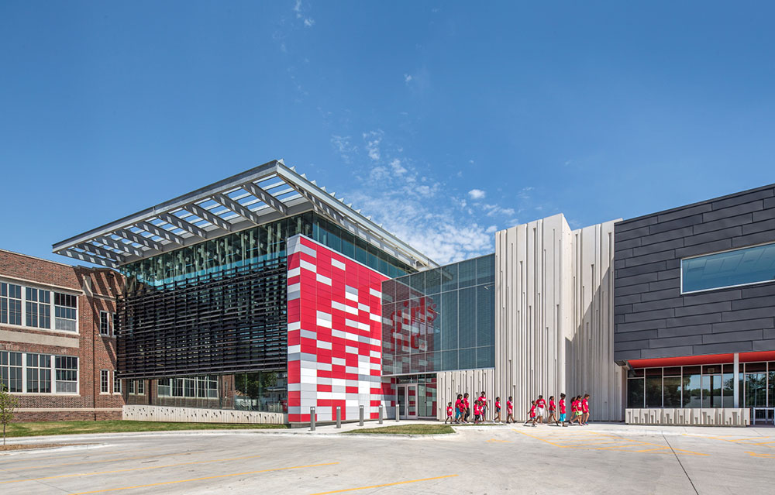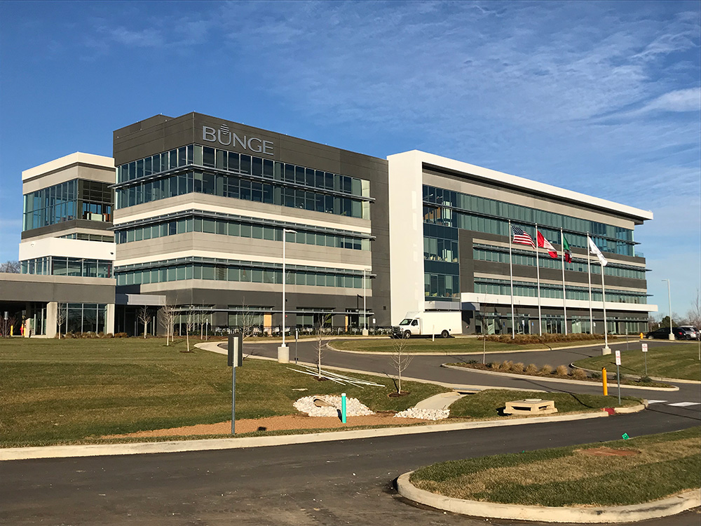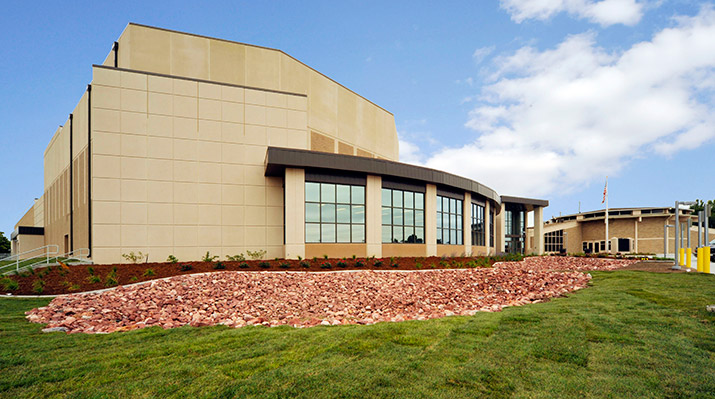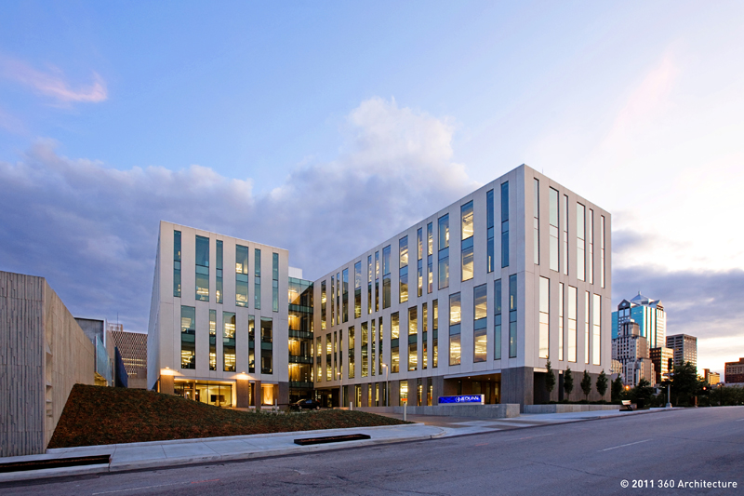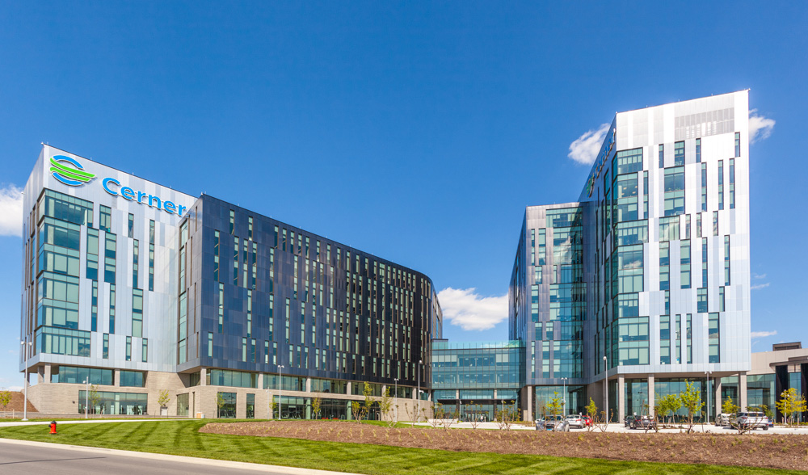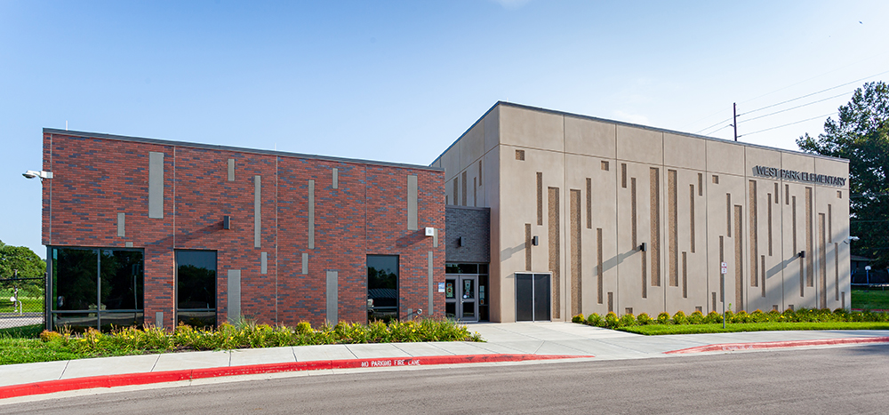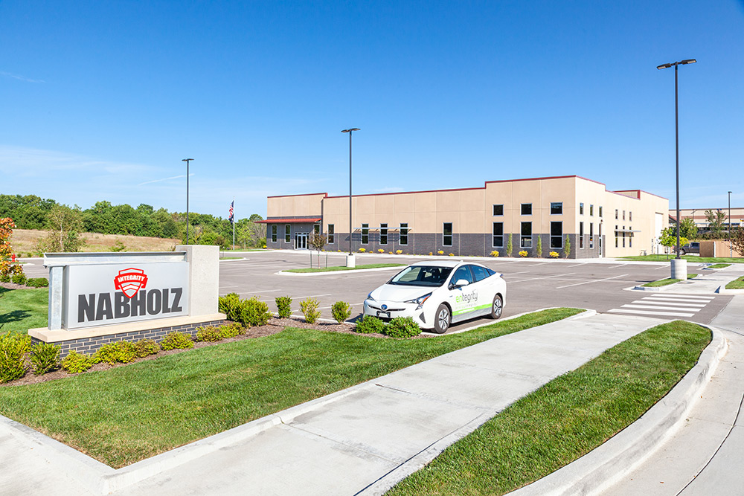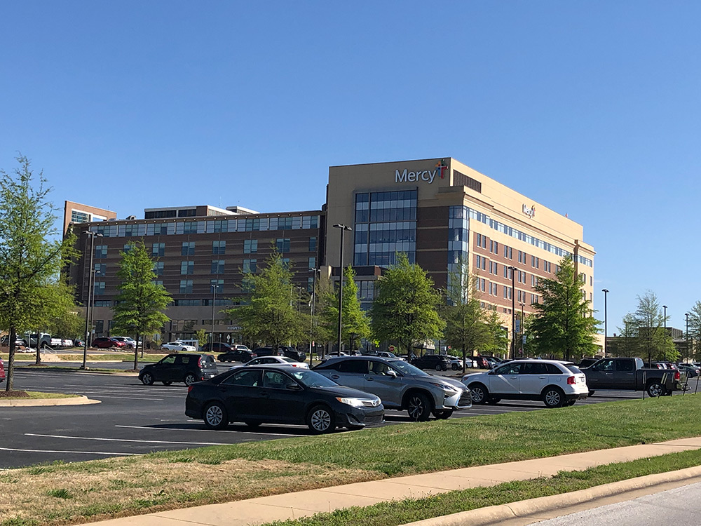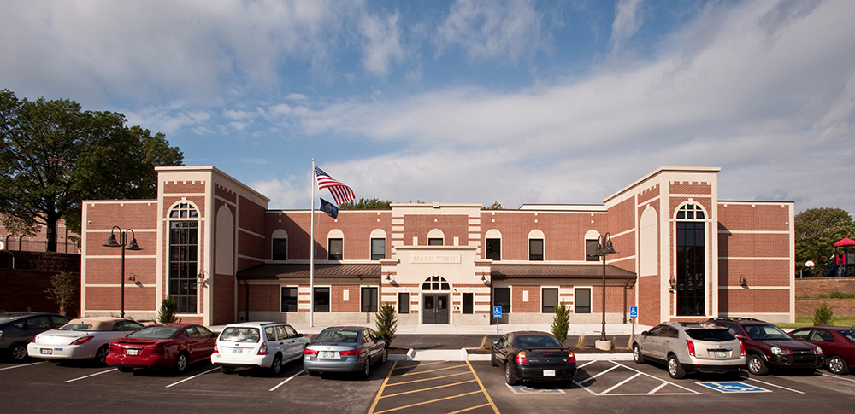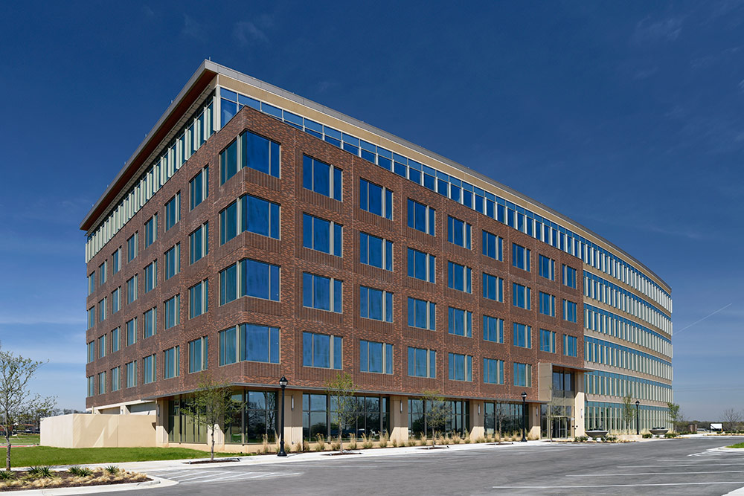Girl’s Inc.
Girl’s Inc. Omaha, NE PROJECT NAME Girl’s Inc. DESCRIPTION Repetition is essential when working with precast concrete to maximize the economy of the product. However, repetition can limit the creativity of the material. Therefore, to create 63 unique 16” thick wall panels in a cost-effective system, collaboration was essential between the designer and the fabricator. … Read more

