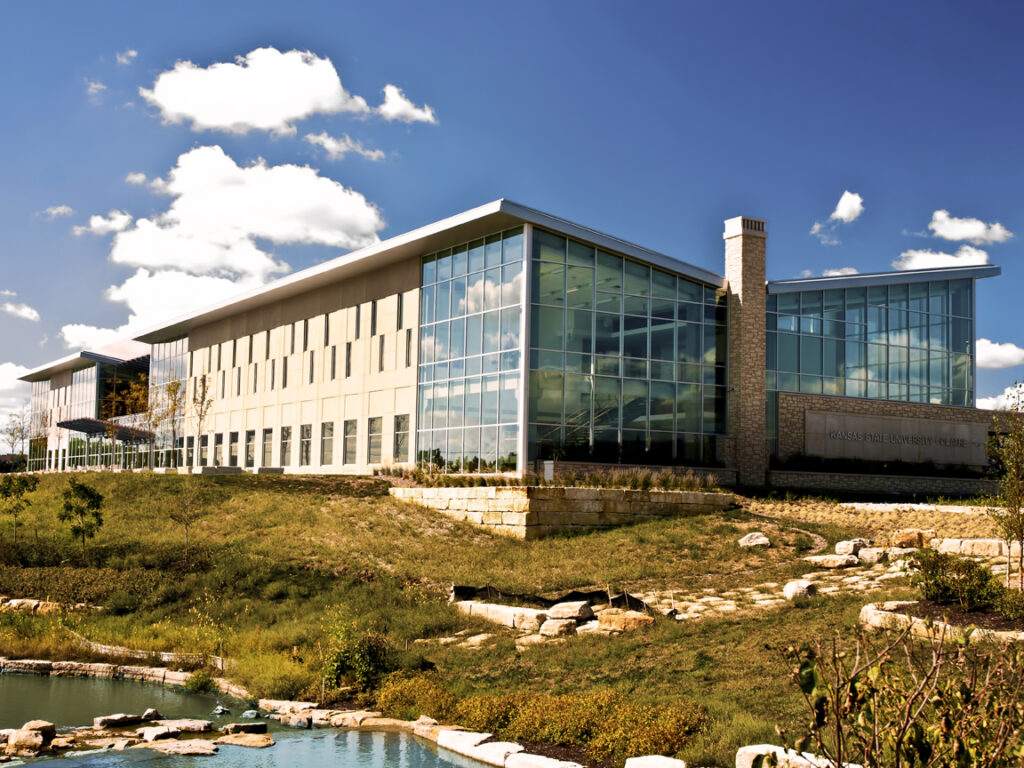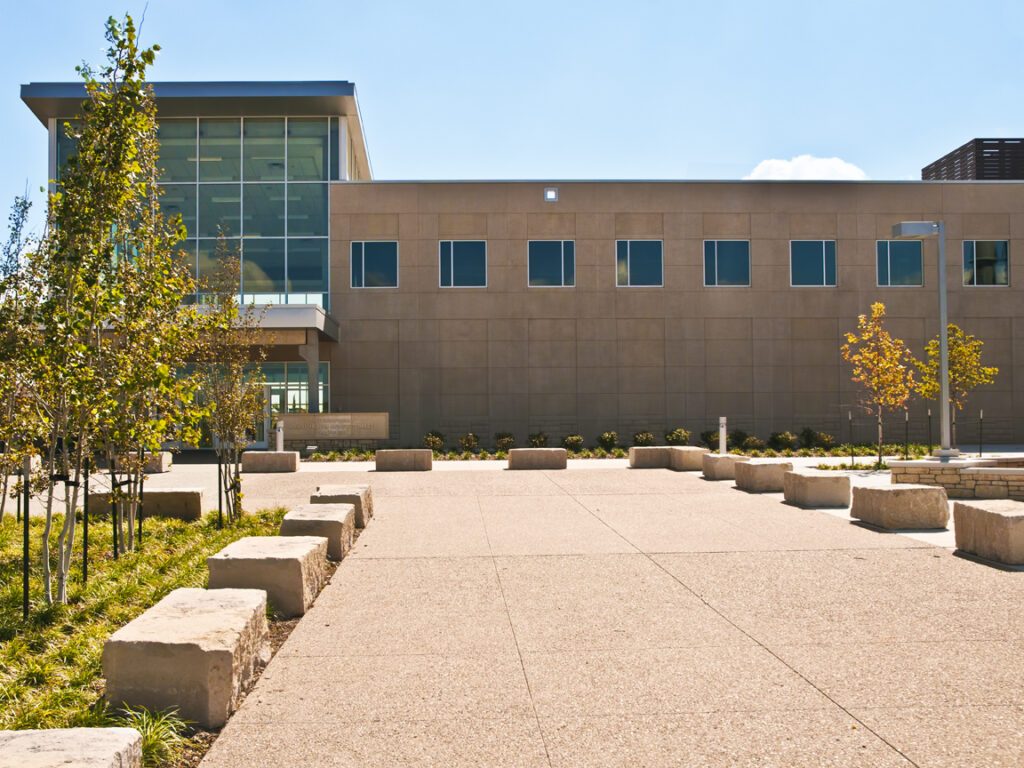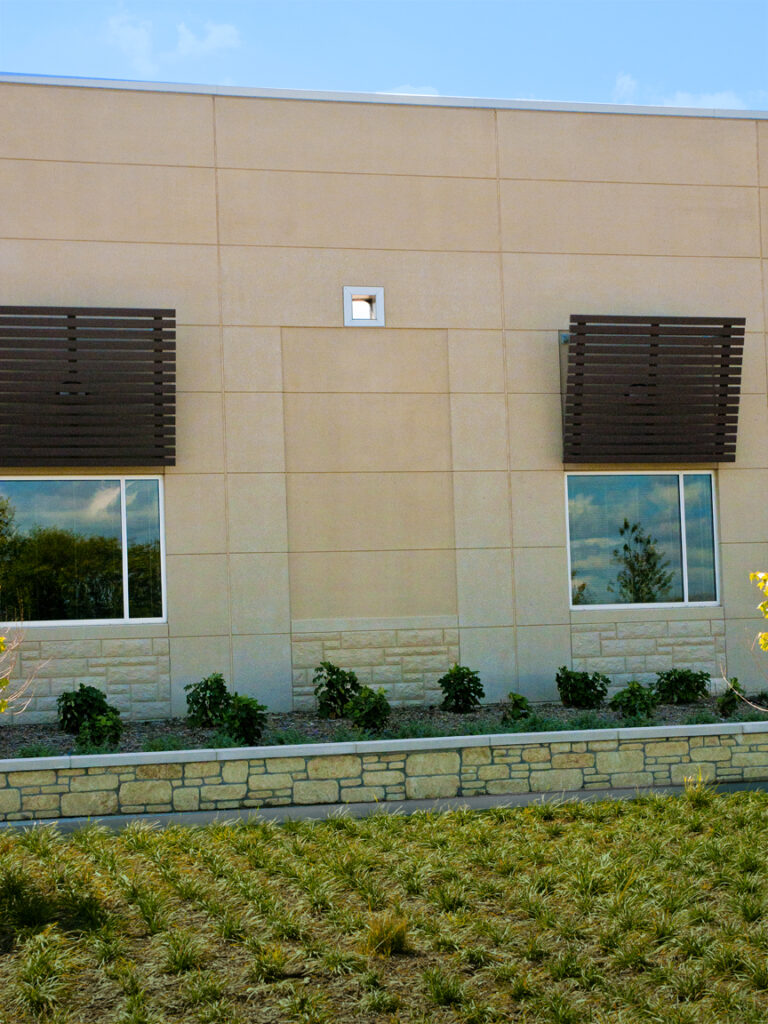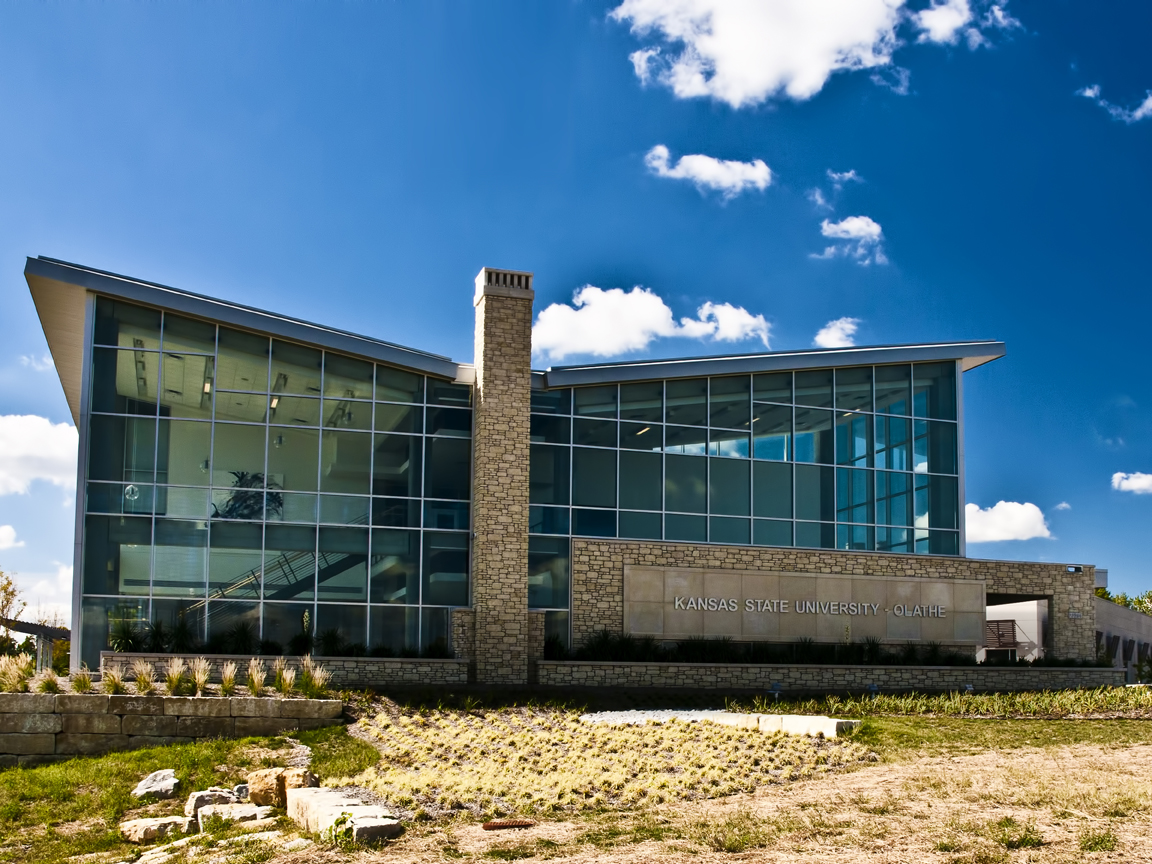Kansas State Innovative Campus
Olathe, KS
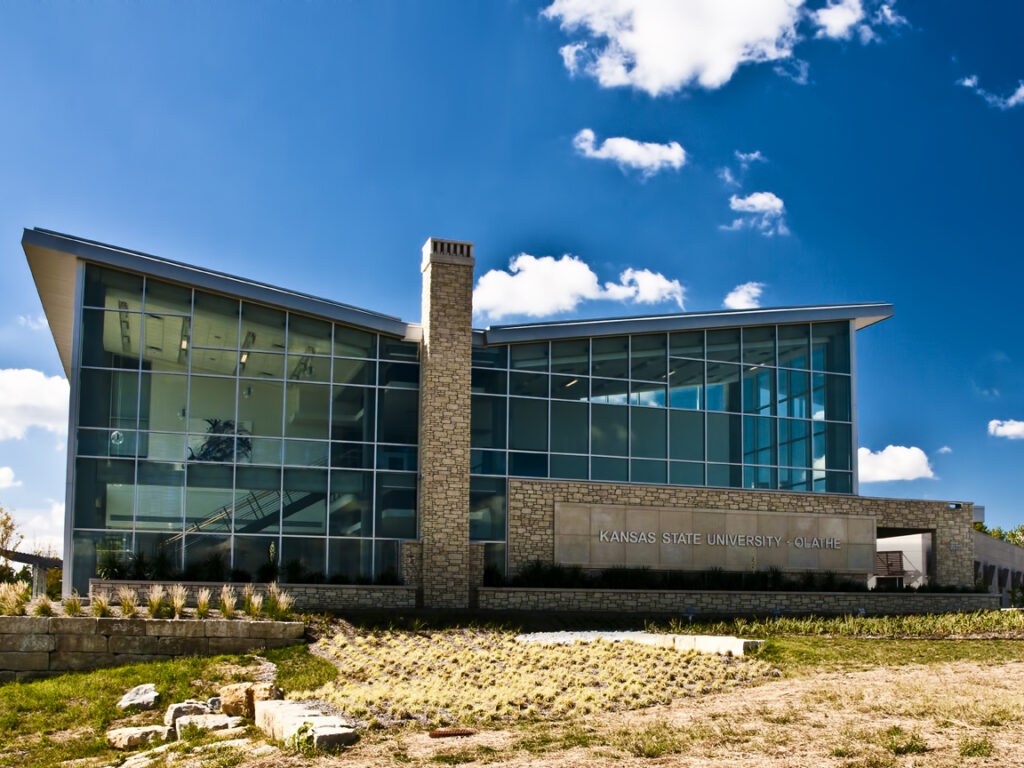
PROJECT
Kansas State University Innovation Campus
DESCRIPTION
The KOIC Olathe project had a challenging budget and a very aggressive design build schedule. After extensive analysis on which structural system to use (steel, cast in place concrete, or precast) it was determined that precast would not only be the most economical solution, but would also allow the team to meet the schedule demands. This total frame precast structure incorporated insulated sandwich panels with tan integral color and a sandblast finish. A form liner was utilized on the lower portion of the panel. This provided a limestone appearance, which serves as a subtle nod to the natural limestone buildings on Kansas State University’s main campus.
Integrated BIM and LEAN efforts contributed greatly to the overall success of the project. The teaming relationship and collaboration between all designers, engineers, contractors, and precaster provided a best-value solution and a seamless delivery of the overall project. This integrated approach, along with constant communication, allowed all involved to solve conflicts and challenges in the design phase versus out in the field.
LOCATION
Olathe, KS
RECOGNITION
LEED Silver
ARCHITECT
360 Architecture
CONTRACTOR
The Weitz Company
PHOTOGRAPHY
John Prowell Photography

