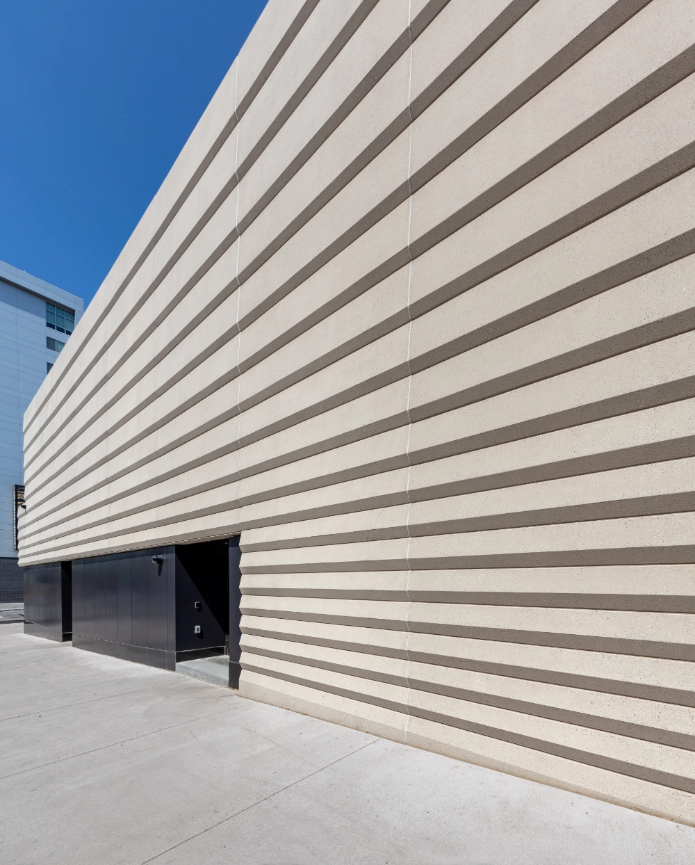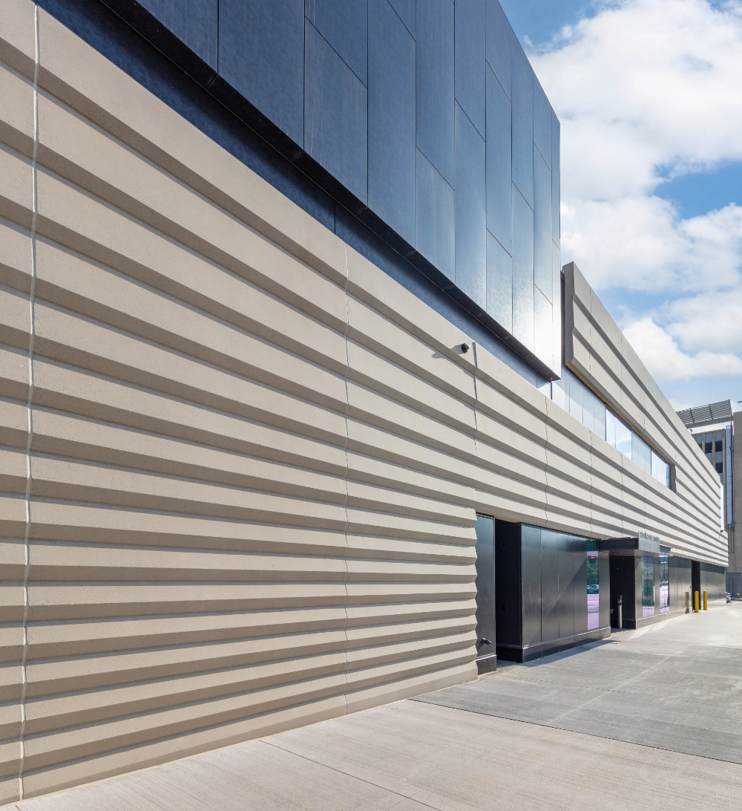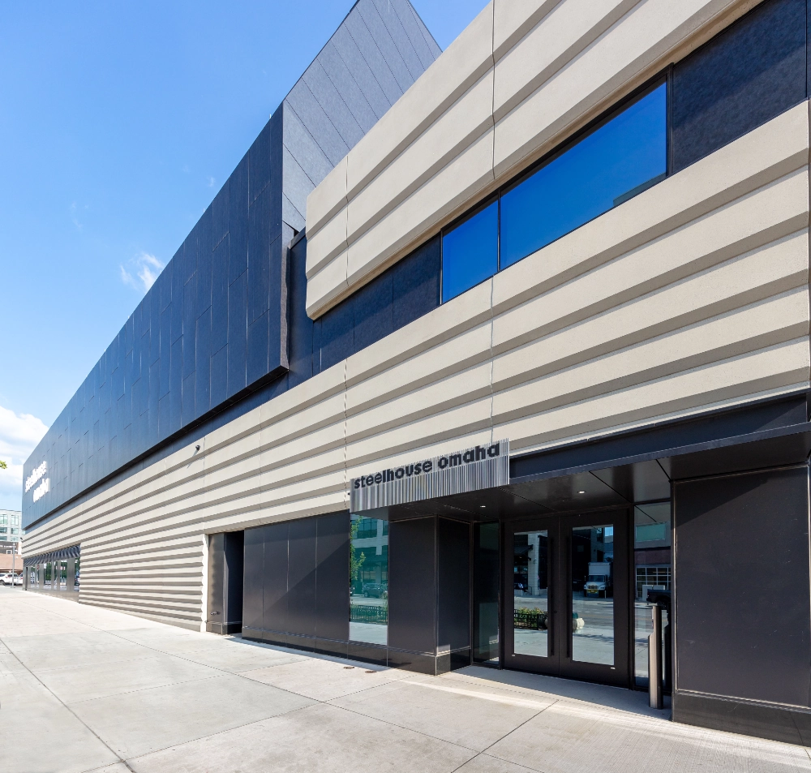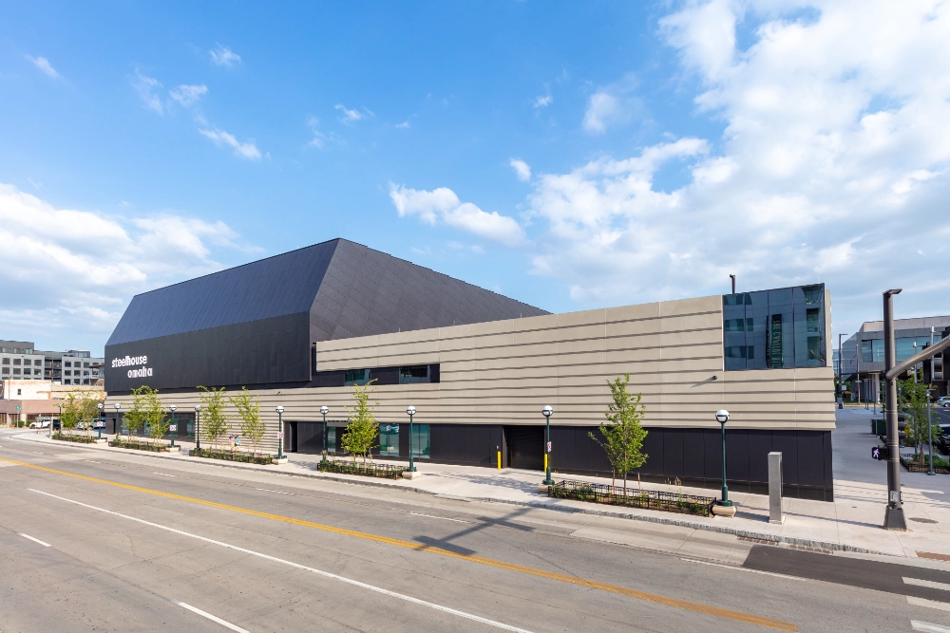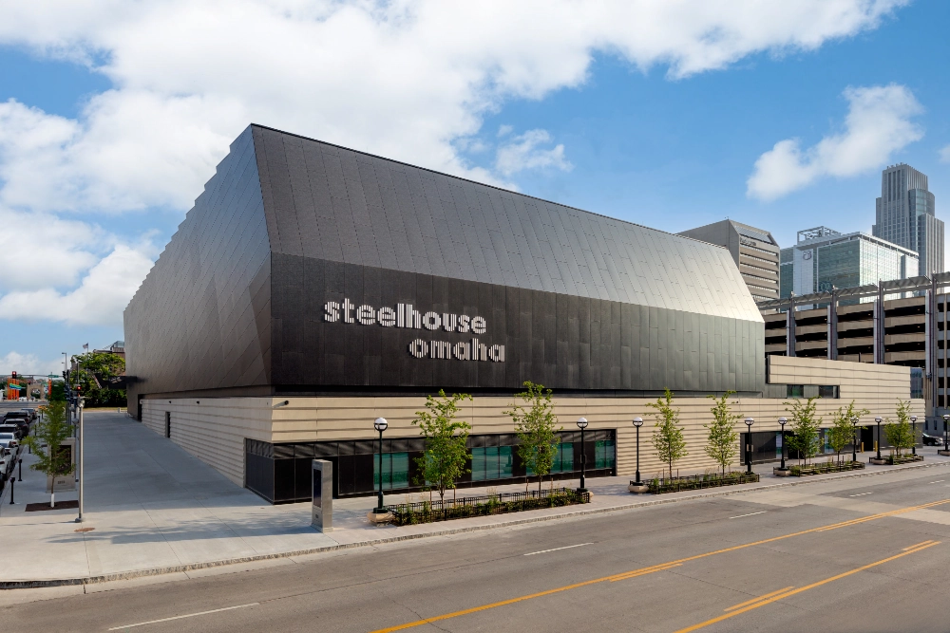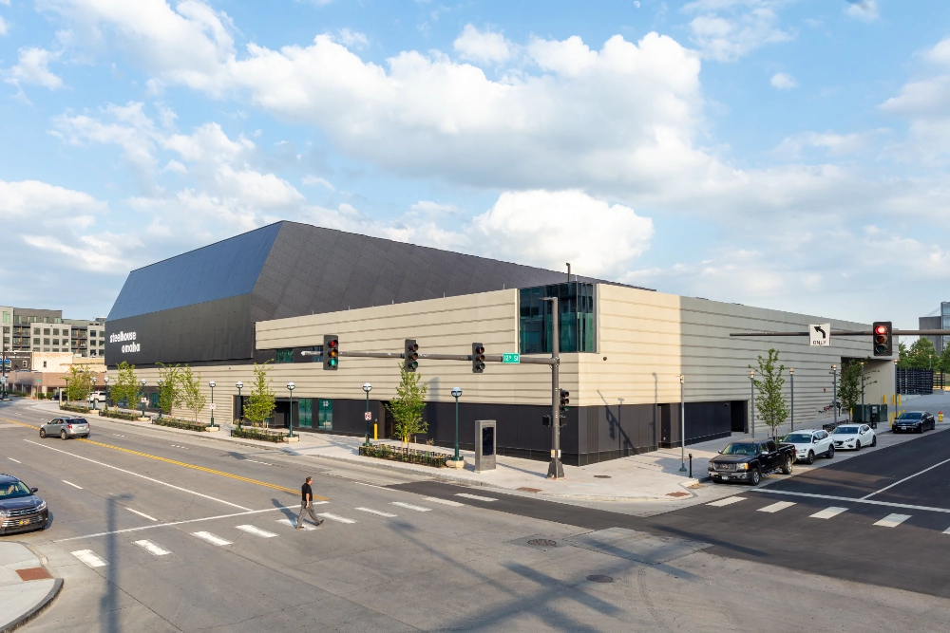Steelhouse Music Venue
Omaha, NE
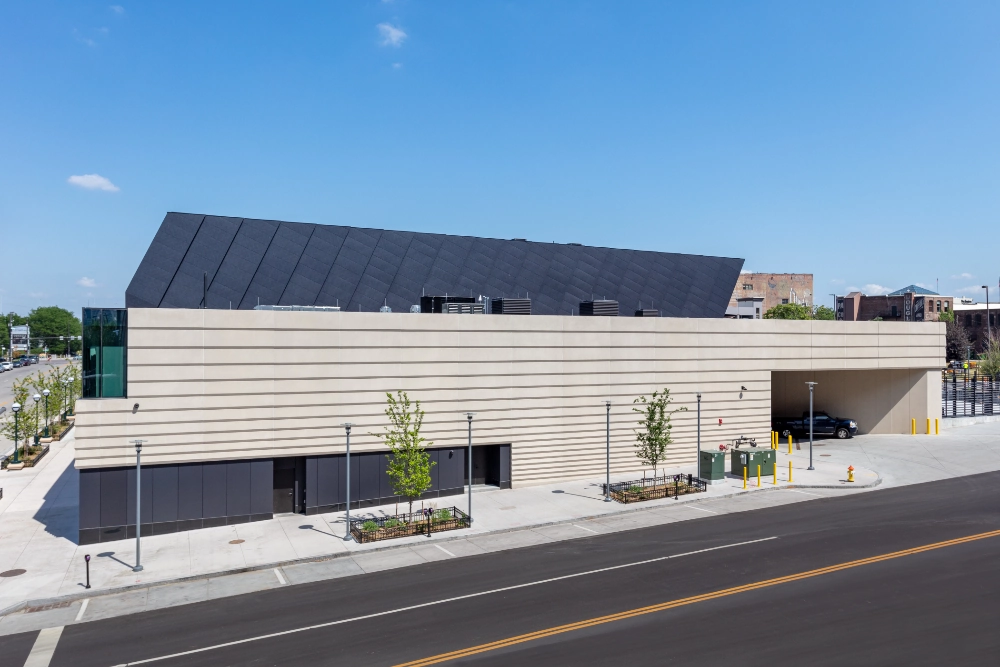
PROJECT
Steelhouse Music Venue
DESCRIPTION
In 2018, Omaha Performing Arts (O-pa) announced plans to expand their downtown campus. O-pa’s vision is to offer a vibrant destination for extraordinary experiences that engage, inspire, and connect. They also host education and community engagement programs within their facilities.. As part of a larger campus expansion and master plan strategy, the new venue (Steelhouse Omaha) was strategically sited along a main transit arterial to compliment The Holland Performing Arts Center and connect the city’s revitalized riverfront to growing developments in downtown Omaha.
Holland Basham Architects worked with design architect Ennead Architects and took the project though construction documents as Architect of Record. From project onset, the design intent was to create an exterior that stood out and reinforced the identity O-pa wanted to establish within this downtown campus. The building’s striking use of exaggerated folds in the facade draws inspiration from the area’s industrial past while infusing it with a welcoming and forward-looking vitality. The height of the building was limited to maintain connection with the Holland Center.
The project, located in the urban core had exacting requirements for a durable material which could withstand day to day abuse on a site which where the building sits on the property line. Architectural precast concrete was the obvious choice not only for its durability but for the materials ability to be formed as the design team saw fit. Precast also offered time savings and staging advantages from a constructibility standpoint. The sawtooth rhythm of the design references the site’s history of manufacturing, bringing a more industrial feel to a space not dedicated to a new kind of “making” – creating music and providing a space for local artist and community groups to convene. The strong horizontal lines of the precast plinth are further enhanced by the concrete’s thickened edge and smooth, acid washed face. This combination of texture and material depth creates an iconic monolithic form which is further accentuated by strong, horizontal continuous shadow lines giving the building a recognizable sense of scale at the pedestrian level.
LOCATION
Omaha, NE
ARCHITECT
Design Architect: Ennead / Architect of Record: Holland Basham Architects
CONTRACTOR
Kiewit
PHOTOGRAPHY
Jacia Phillips | Arch Photo KC

