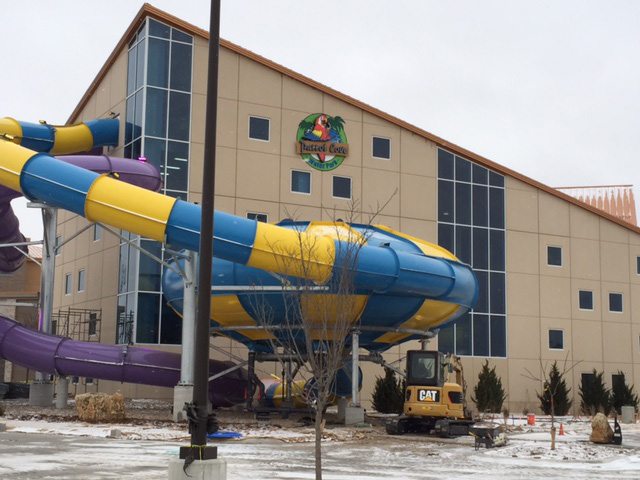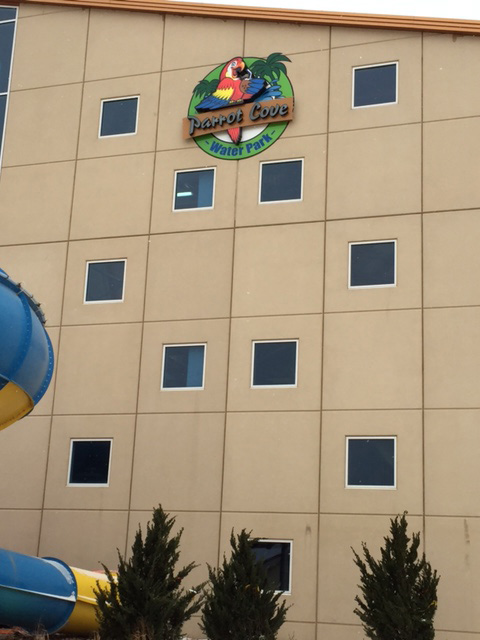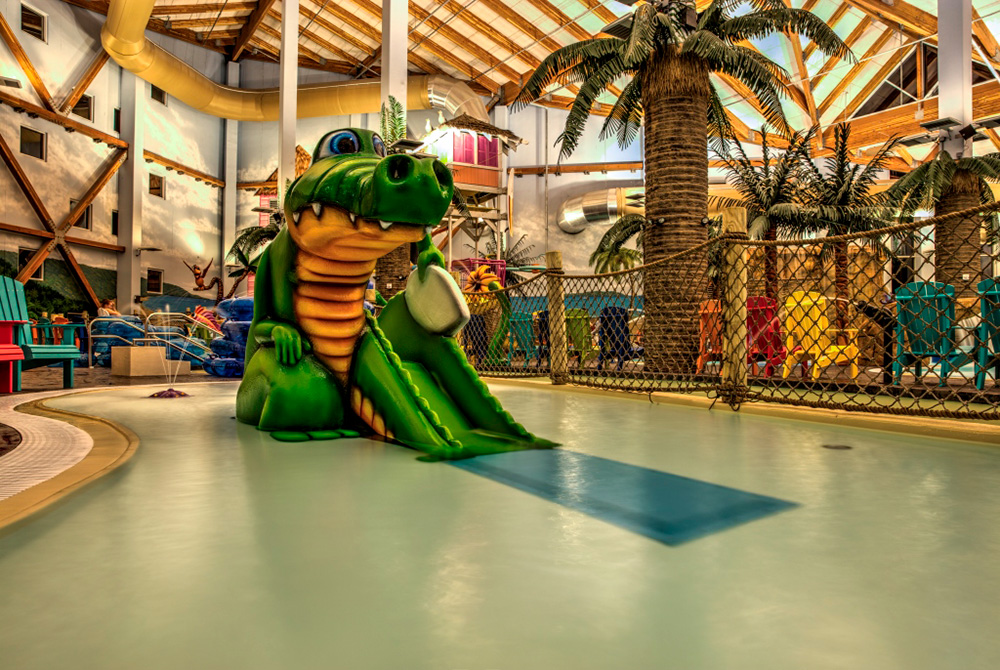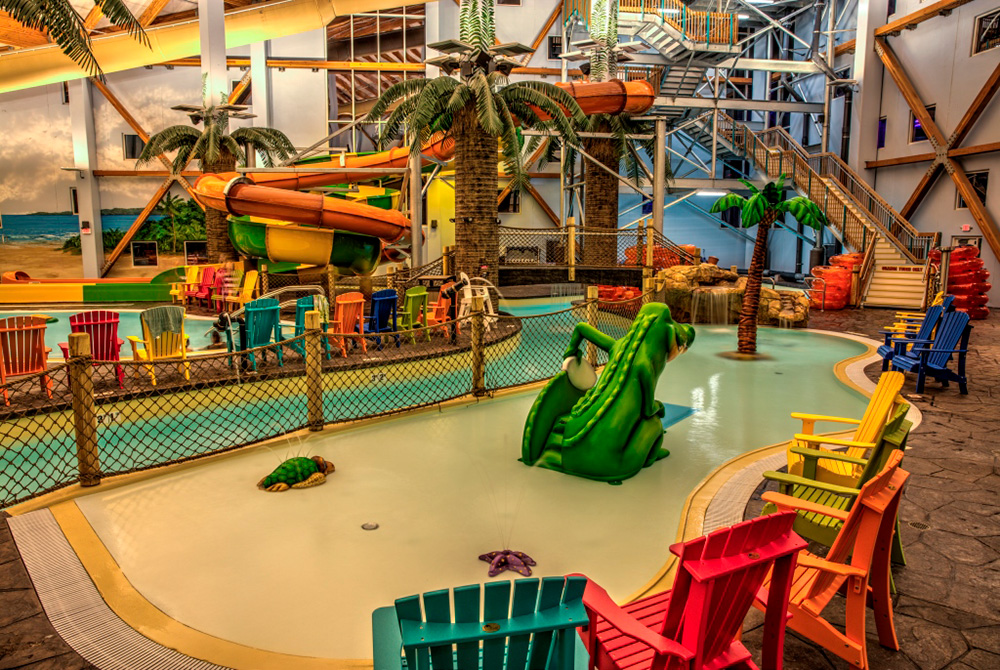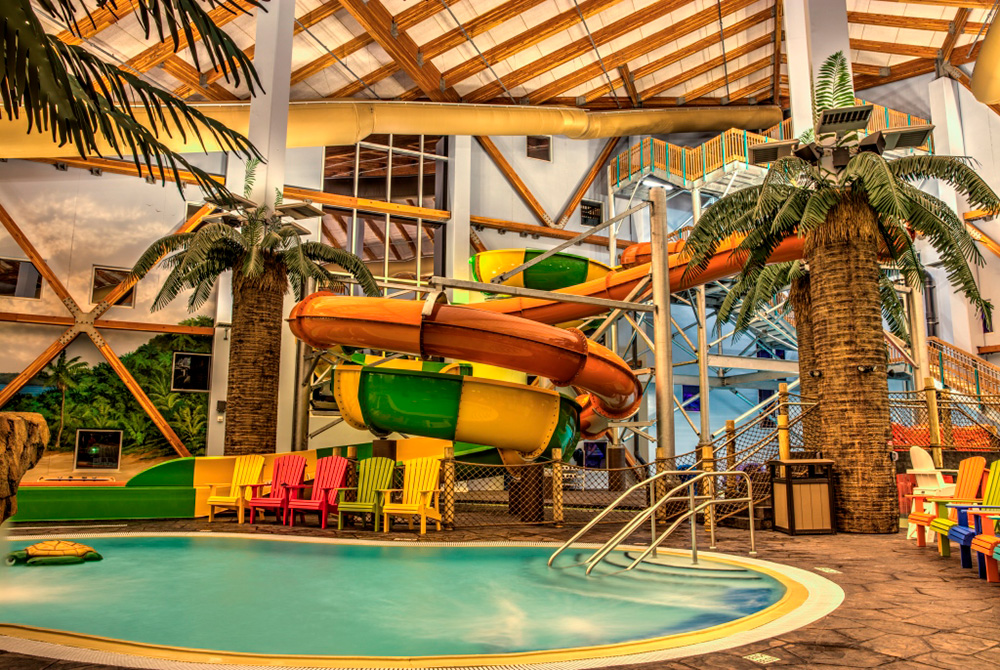Parrot Cove Water Park
Garden City, KS
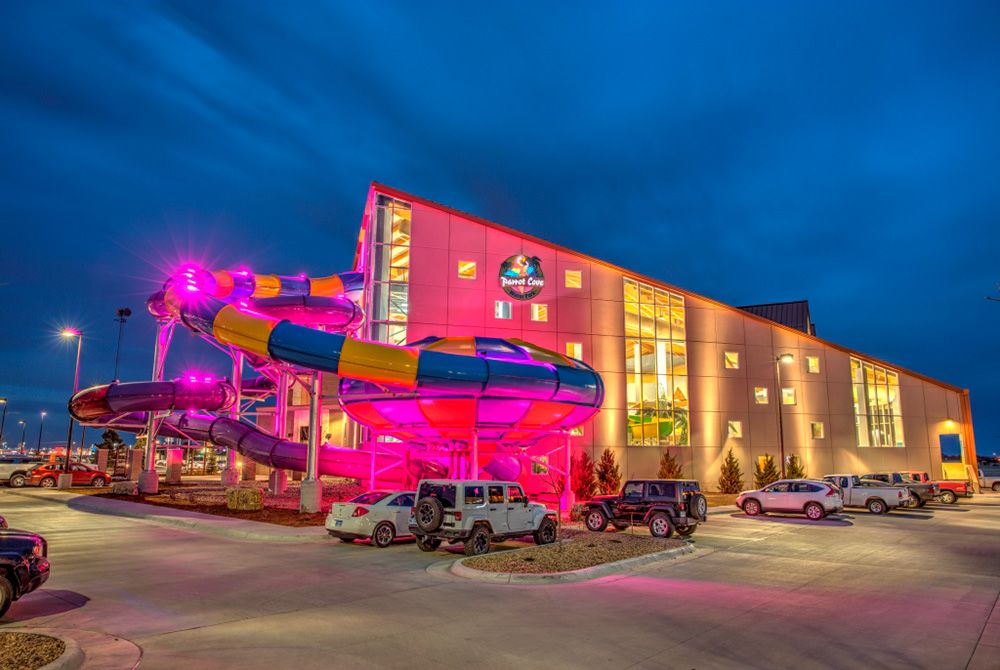
PROJECT
Parrot Cove Water Park
DESCRIPTION
The development of this facility filled a community interest for an indoor water park facility in western Kansas. There were 25,143 square feet of insulated precast wall panels with punched window openings, geometric patterned reveals, an integral cream color on the exterior face, and a sandblast finish. Carbon fiber G-Grid was the perfect connection system for these 131 non-load bearing composite panels. They ran vertically (stacked two high in the taller areas of the facility). The wall was painted on the inside with vibrant color murals and patterns.
Structural precast components included: 32 columns, 8 beams, 24 Double Tees, and 6 hollowcore slabs. This was combined with a glulam timber system, minimizing the exposed interior steel to avoid corrosion.
LOCATION
Garden City, KS
ARCHITECT
GMCN Architects
CONTRACTOR
American Warrior Construction

