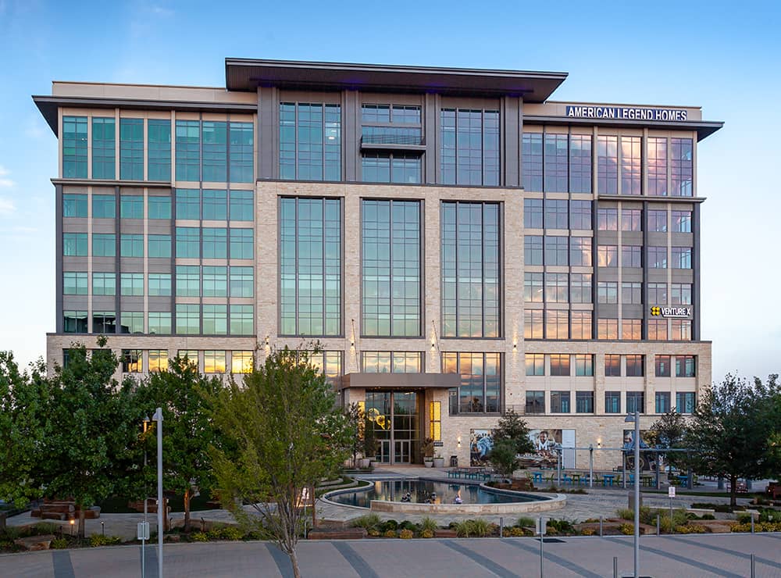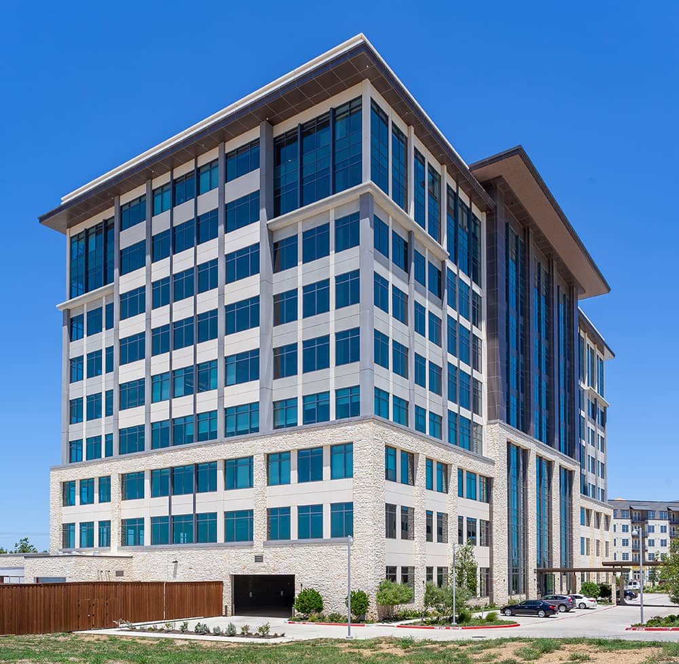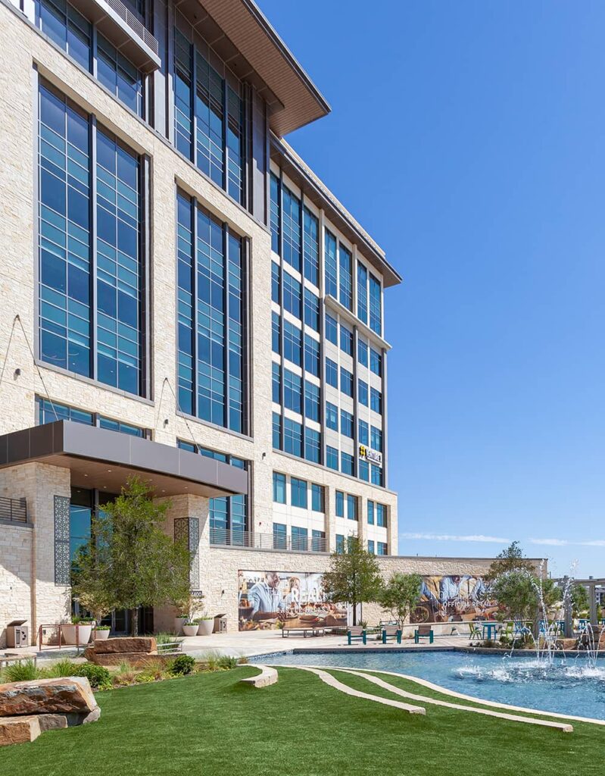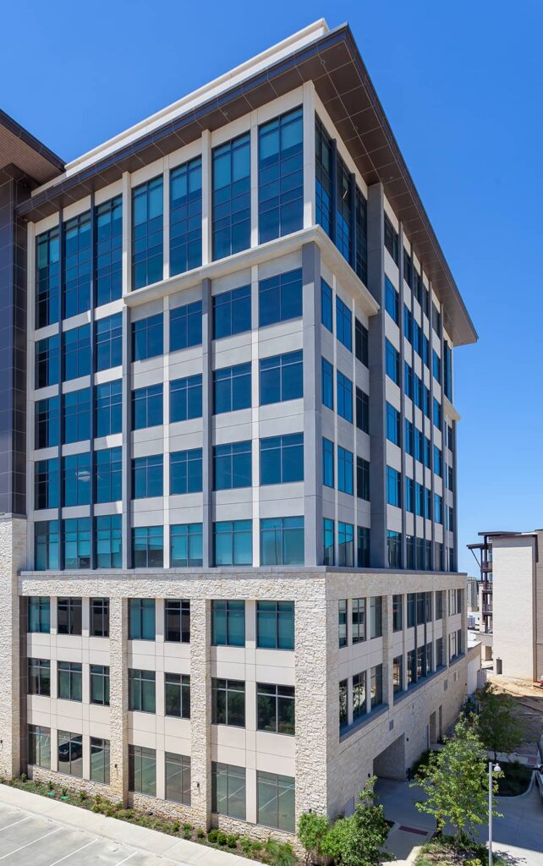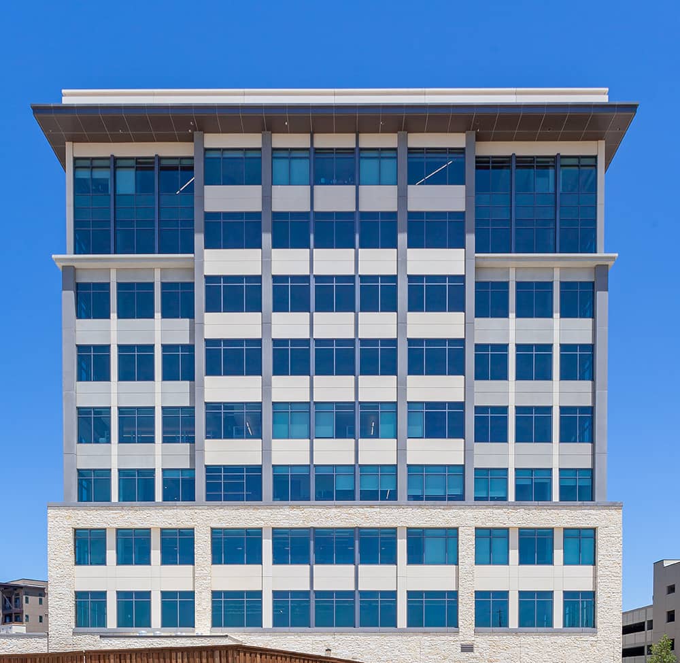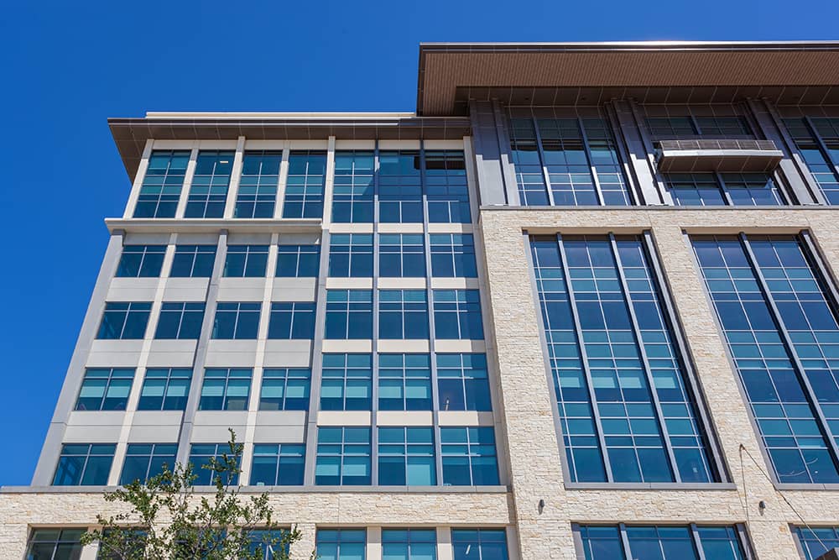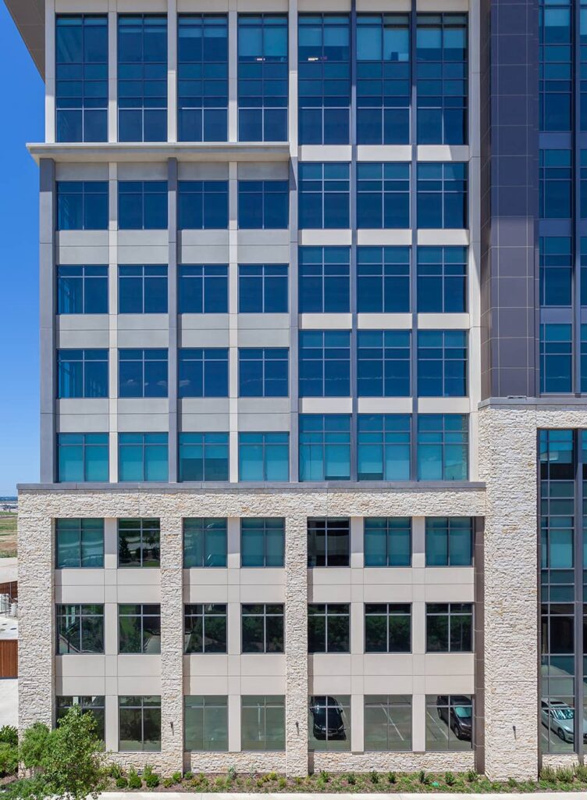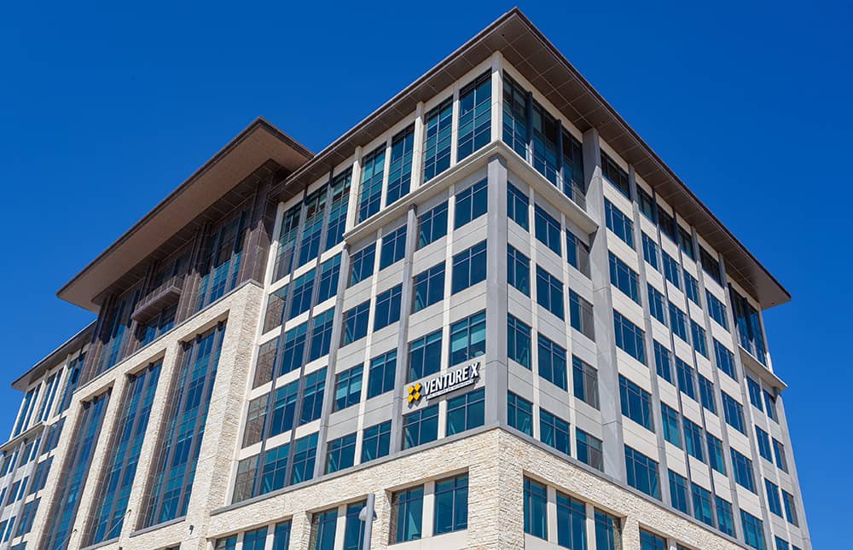The Realm
Lewisville, TX
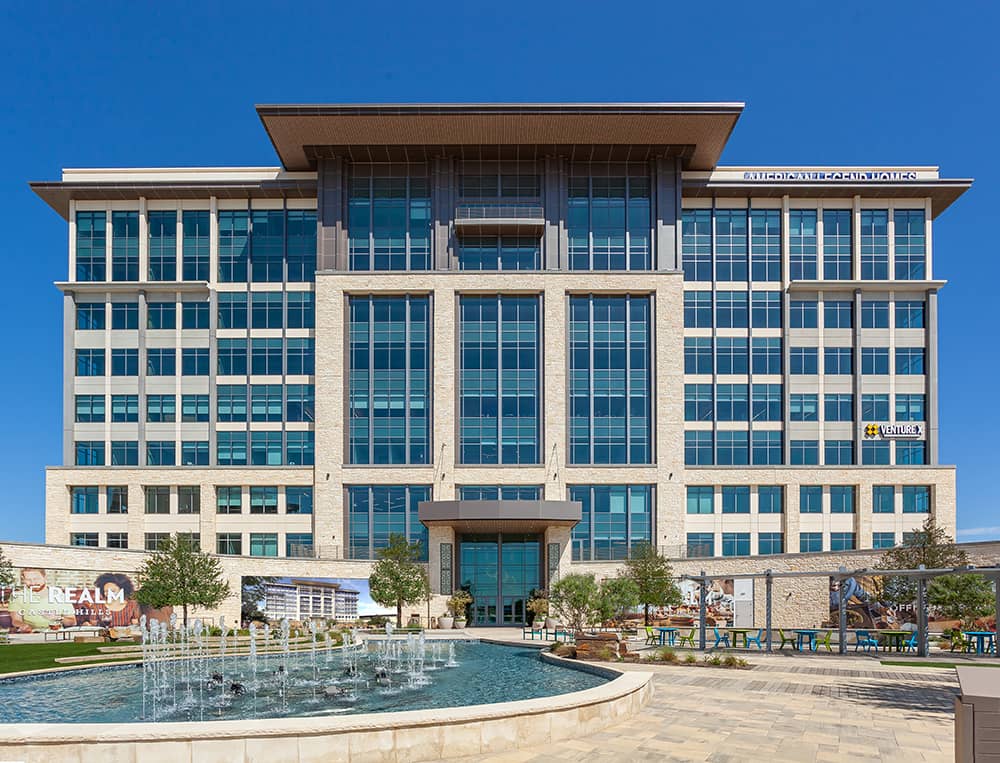
PROJECT
The Realm
PROJECT DESCRIPTION
The Realm is a 250,000 square foot, nine-story building designed to serve as the centerpiece of a 324-acre mixed-use development. The project included 34,000 square feet (609 pieces) of non-insulated cladding precast. The panels varied in depth from seven inches to two and a half feet (protrusions) and incorporated to the use of three different colors of concrete. The design included several radiused cladding components. The final design is a blend of architectural precast and glazing to break up the overall scale of the building and create visual intrigue for the entire development.
LOCATION
Lewisville, Texas
ARCHITECT
BOKA Powell
CONTRACTOR
Hill and Wilkinson General Contractors
PHOTOGRAPHY
Jacia Phillips | Arch Photo KC

