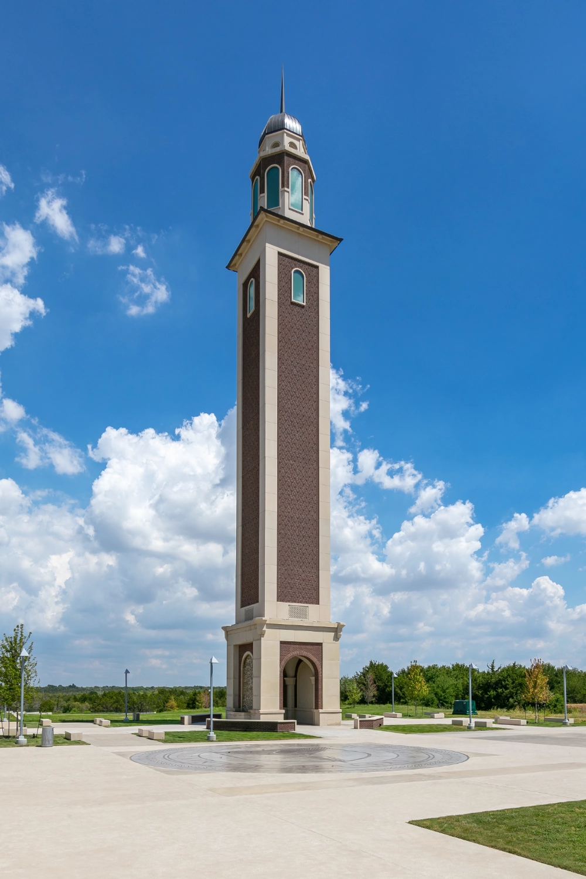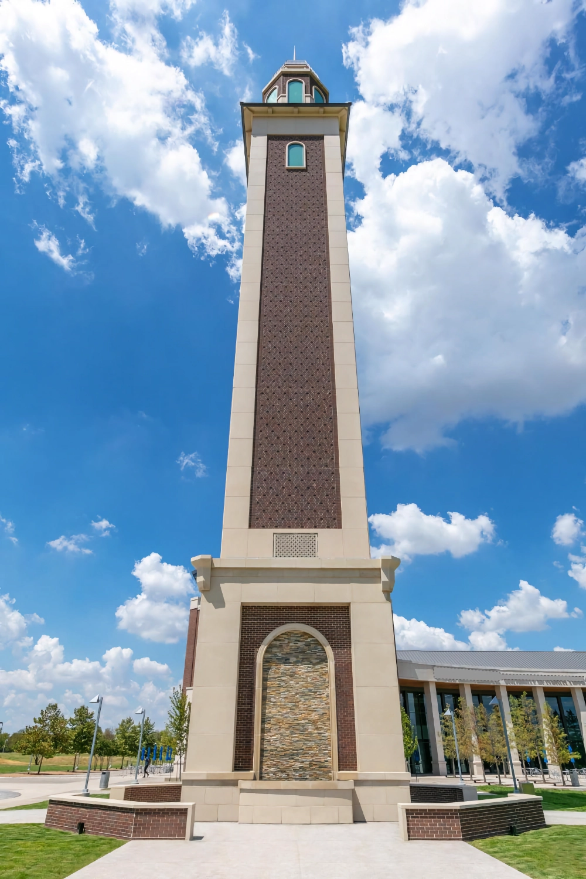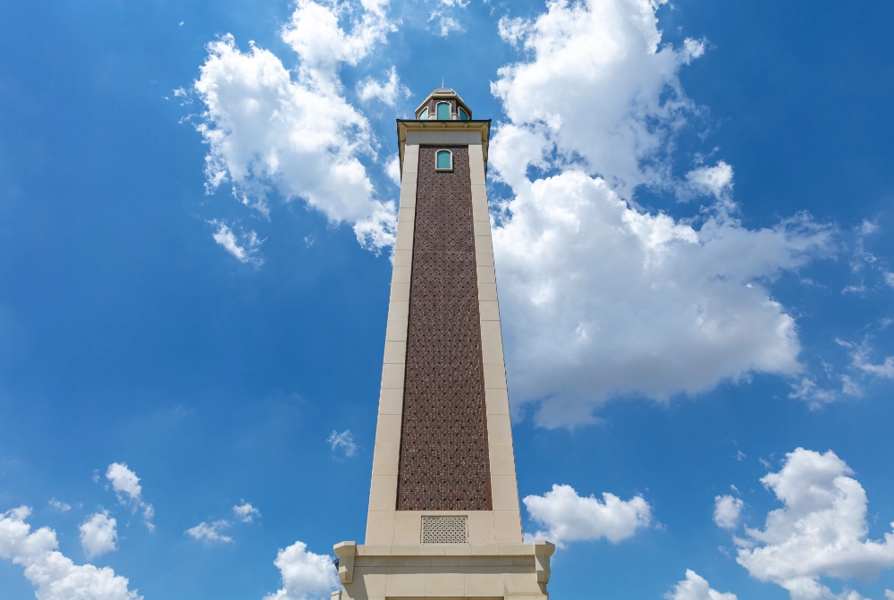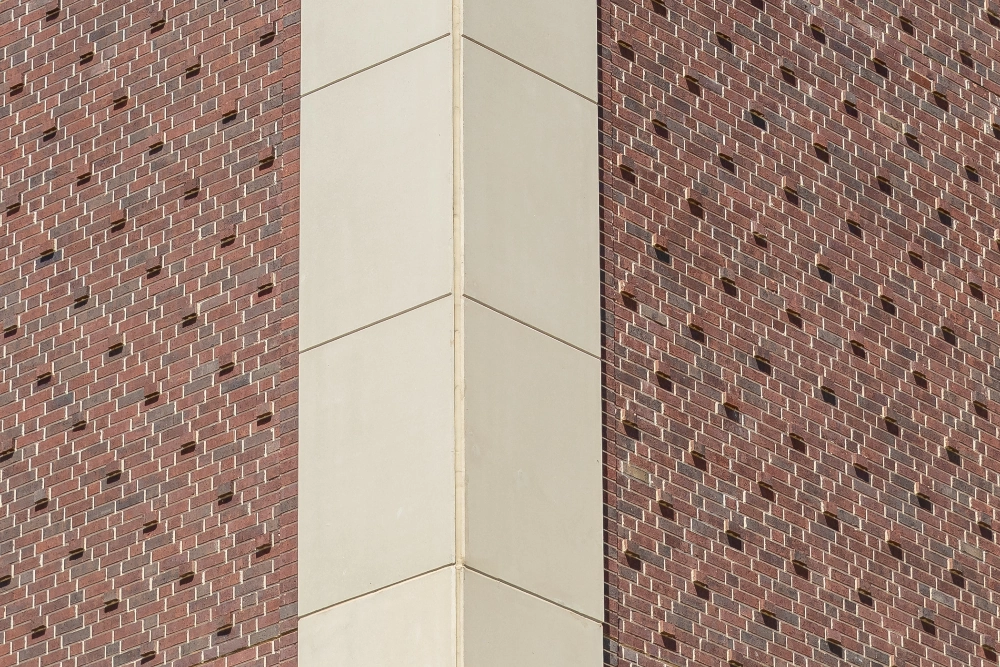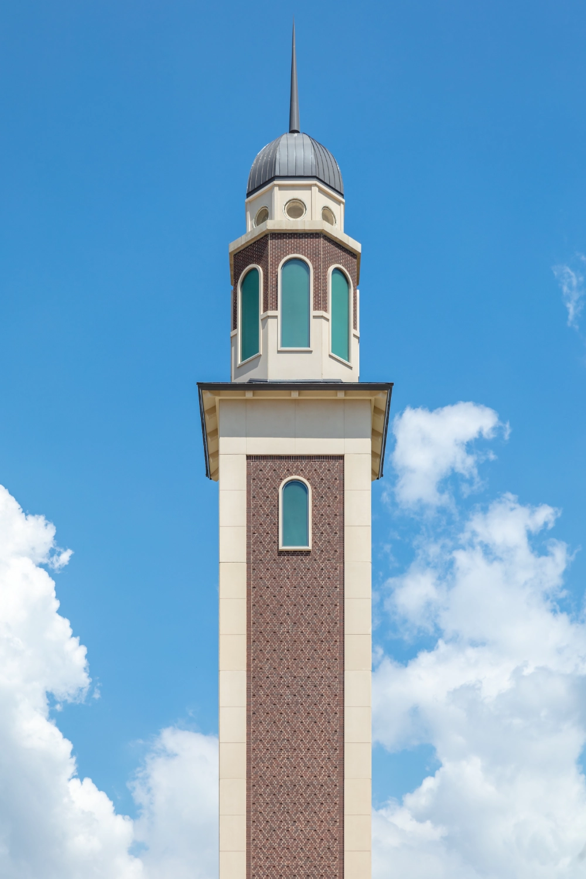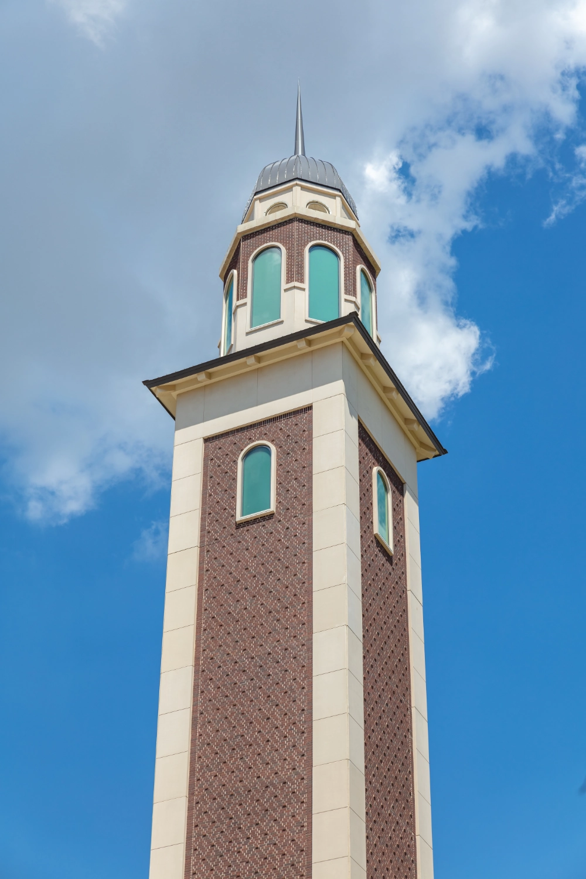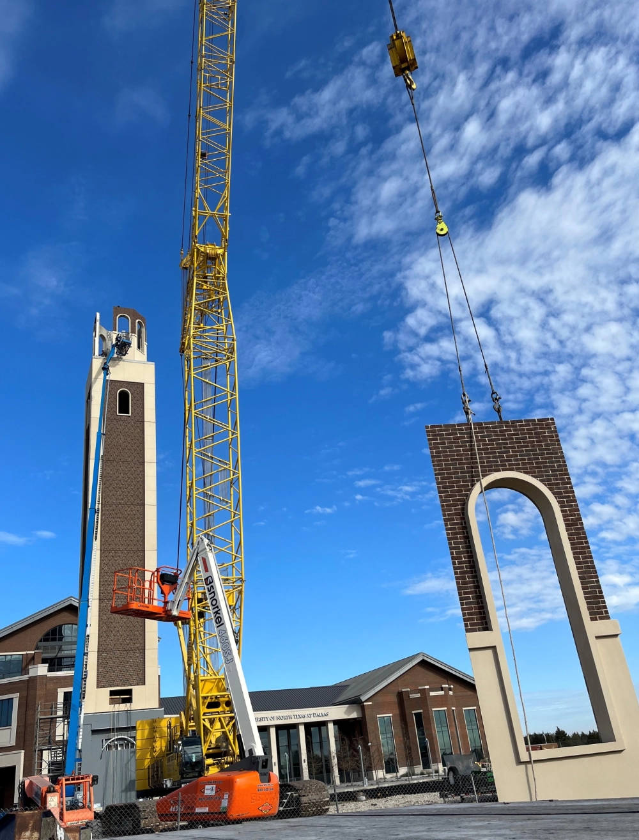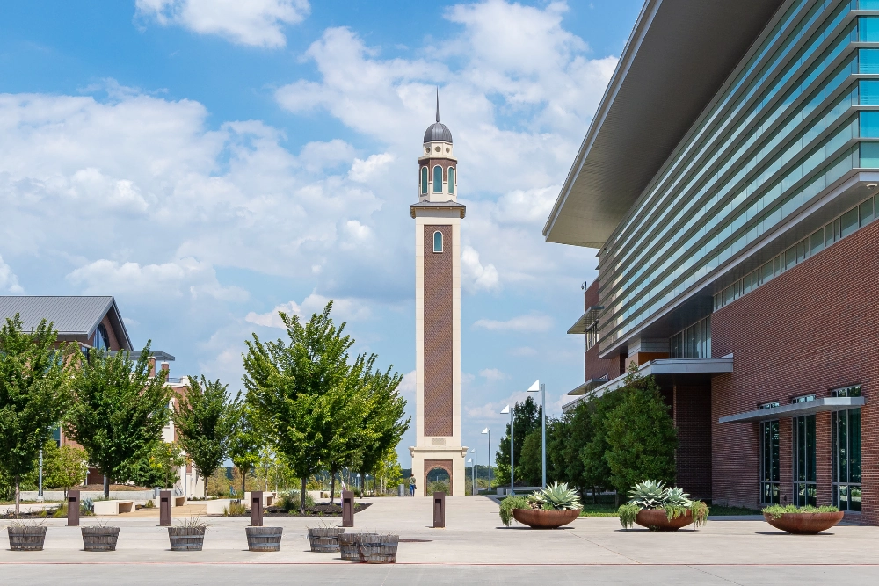Amanda & G. Brint Ryan Tower at UNTD
Dallas, TX
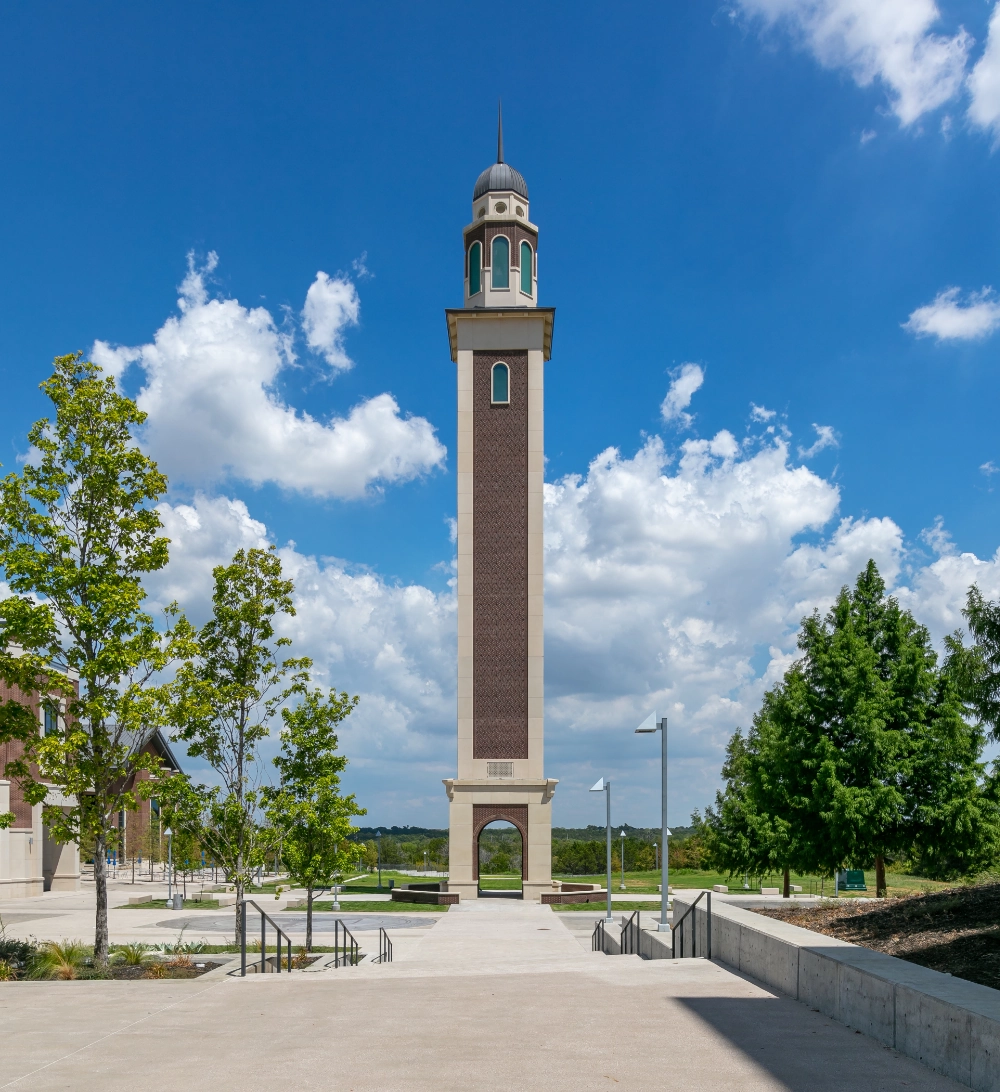
PROJECT
Amanda & G. Brint Ryan Tower at UNTD
DESCRIPTION
The Amanda & G. Brint Ryan Tower at UNTD is a 180-foot-tall landmark amidst a university campus. The tower sits adjacent to the new Student Center and marks the intersection of the north/south promenade, Vista Court, Campus Square, and new amphitheater. The tower includes a water feature, donor wall, masonry seat walls and a lighted pedestrian plaza. The lighted tower also marks the center of the university so that it can be seen from miles away by the surrounding community as well as the main entry to campus.
The original construction concept was to use a traditional structural steel frame with hand-set masonry. This created two main problems for the project: site impact and schedule. Being centrally located on a college campus, minimal site impact was a high priority. A 180’ fully hand-set masonry tower would require extensive scaffolding and time that had a significant impact on the construction schedule. The general contractor contacted the precast producer to investigate an alternate system that could provide the same level of design aesthetic while meeting a more aggressive schedule and minimizing site impact. A fully self-supported precast system could do just that: meet schedule and minimize site impact. The precast producer then engaged in the design-build process in July of 2021. Following the engineering process, the precast concrete was produced in November and then erected in a very brief span of 15 days, in December.
The project is composed of a self-supported 180’ tall precast tower system utilizing 70 pieces of load-bearing, moment-resisting architectural precast walls and precast floor slabs. The architectural precast wall panels are composed of a campus thin brick design, thin brick formliner, and built forms to create the tower façade. The base podium of the tower was constructed using cast in place concrete with hand-set masonry. No other structural members were used above the podium which required the tower’s precast design to undergo specialized engineering to make the tower self-supported. The architectural precast panels at the top of the tower utilize window openings that are lighted and can serve as a local wayfinding landmark. The tower is topped by a monumental dome that is also supported by the precast system.
In order to match the overall campus aesthetic, the brick and precast concrete features of the tower needed to visually relate to the surrounding campus architecture. A thin brick solution was designed by the precast manufacturer and the thin brick manufacturer to match the many other traditional-brick projects on the campus. This solution has a unique bond design with a projected brick every 3rd brick on every 5th row. This design complements the surrounding architecture and gives depth to the façade of the tower.
Precast concrete was used as practical design solution due to the ability to provide minimal on-site disruption to this bustling college campus, and it was also an excellent aesthetic choice for this architectural beacon that will become an iconic feature in the university’s skyline.
LOCATION
Dallas, TX
Recognition
2024 PCI Design Award Winner – Special Award: All-Precast Concrete Solution
2022 PCMA Best Structure – School/Educational
ARCHITECT
TreanorHL
CONTRACTOR
Post L Group
OWNER
UNT Systems, Dallas, TX
PHOTOGRAPHY
Jacia Phillips | Arch Photo KC
Project Profile
Click Here for a 90 second video project profile

