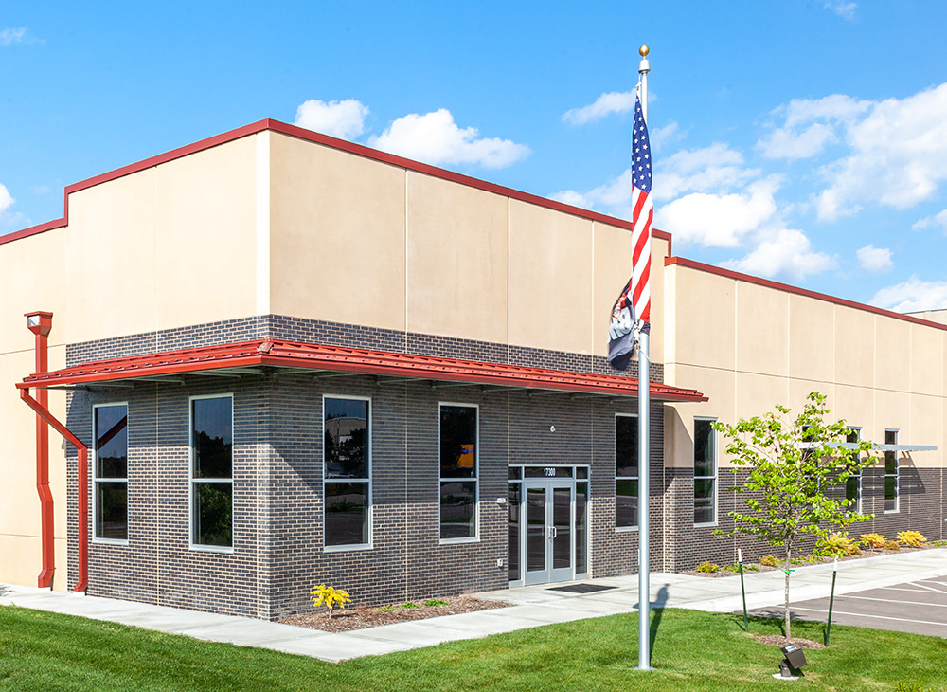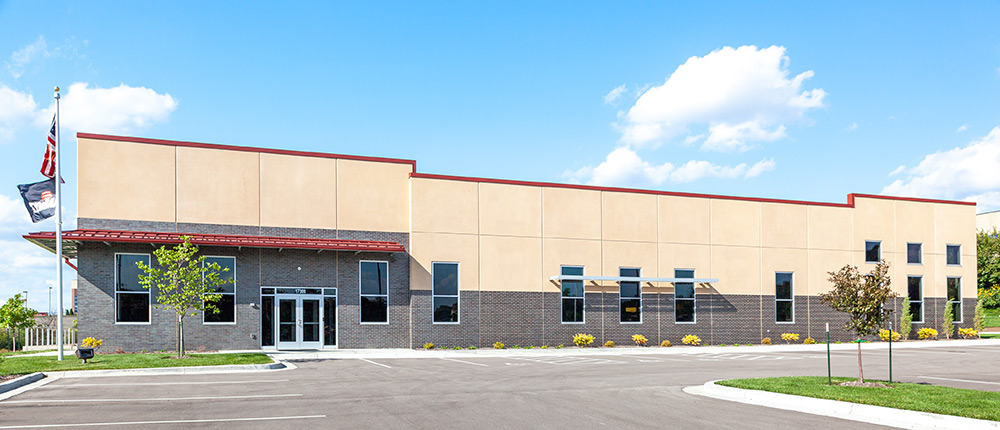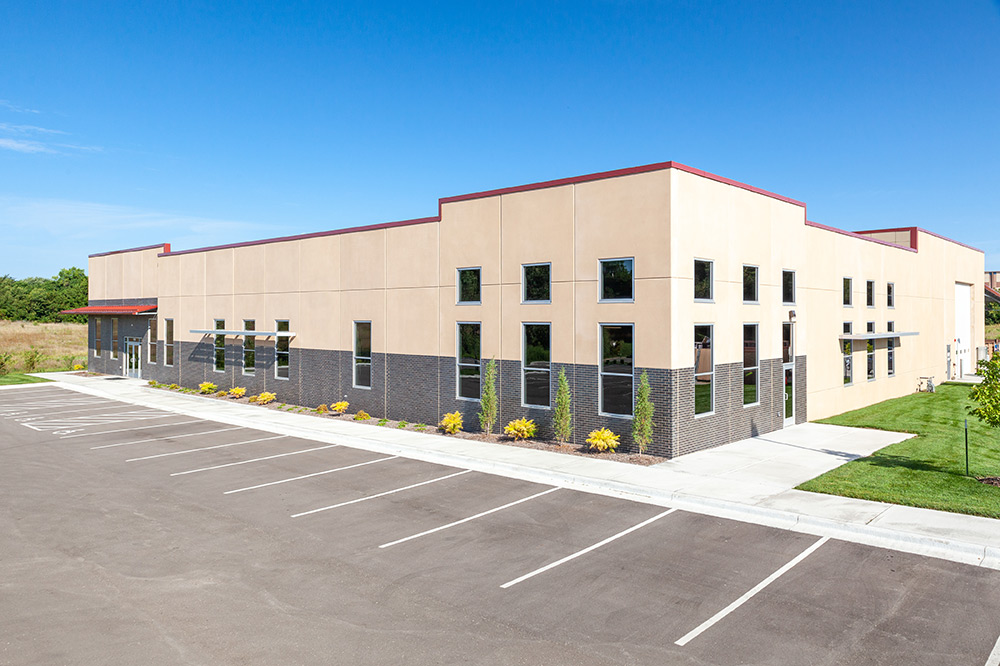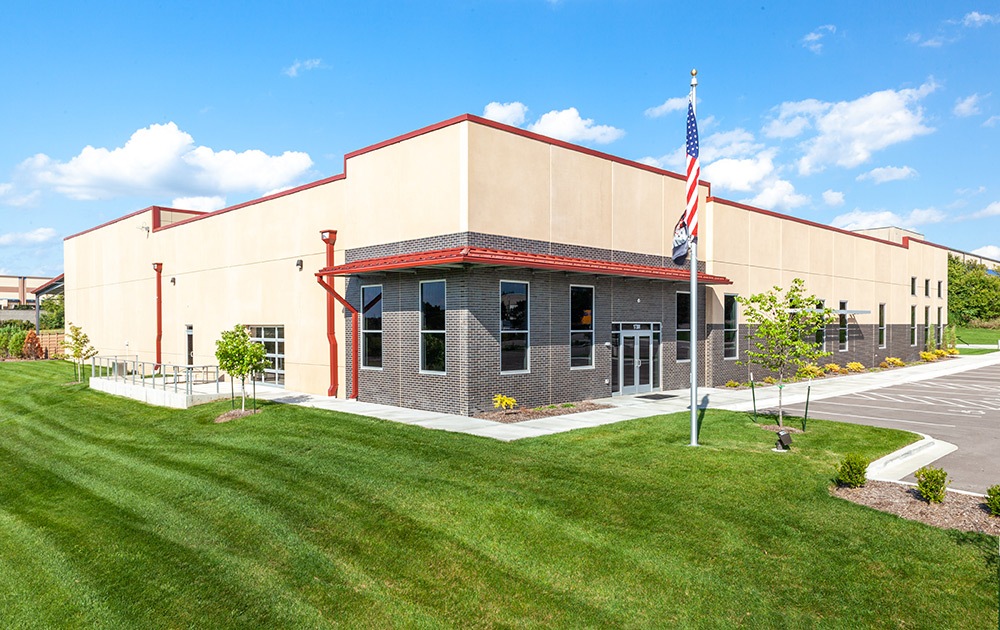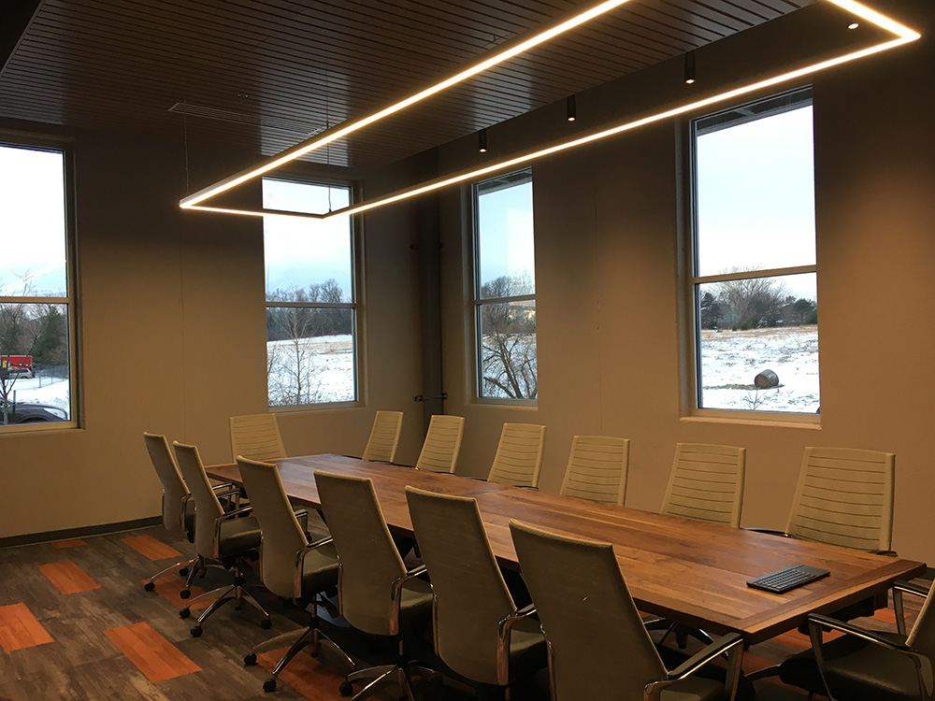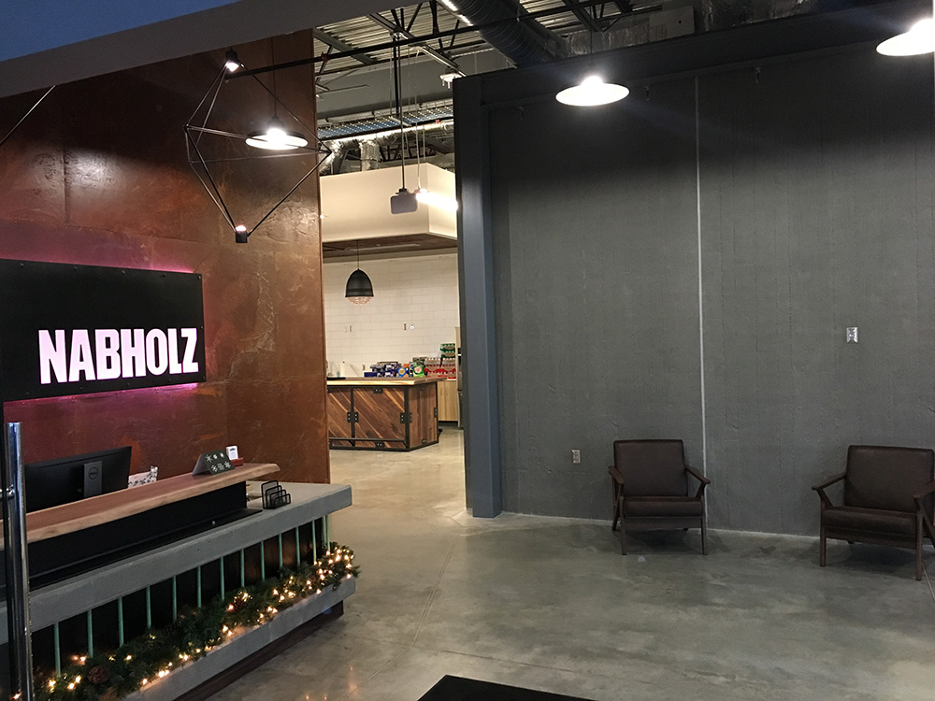Nabholz KC Headquarters
Lenexa, KS
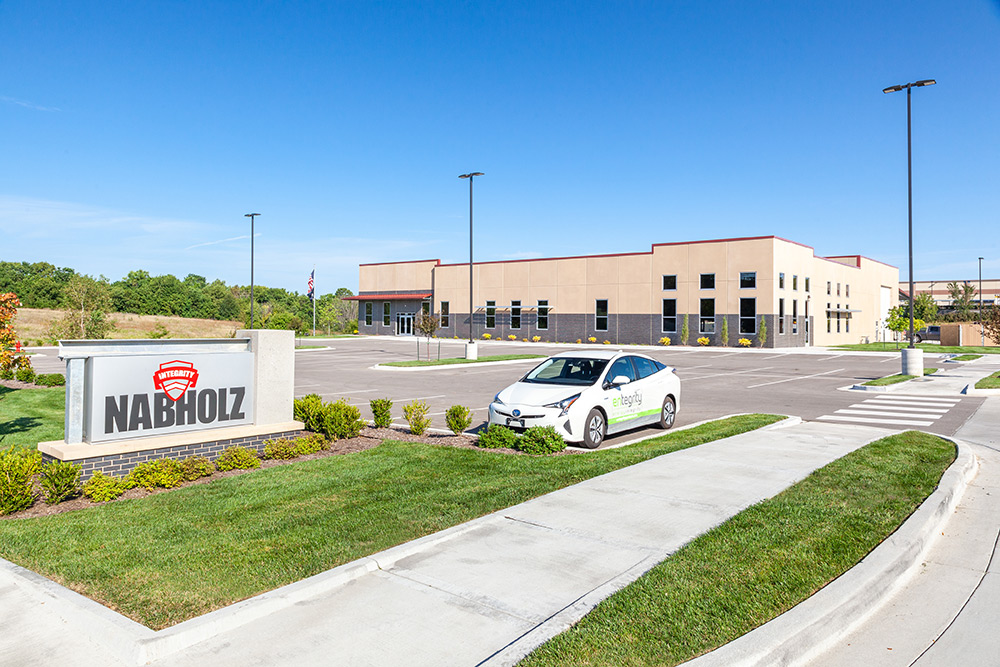
PROJECT
Nabholz KC Headquarters
DESCRIPTION
The new Nabholz Headquarters in Kansas City was a combination of office and warehouse. The need for a durable, economical, energy efficient structure that could go up quickly made precast the logical choice. It was made up of 16,671 square feet of primarily insulated precast sandwich panels with integral color and thin brick. The brick height elevation changes at the entry level to set that area apart. There was a precast storm shelter built on the interior for additional safety / security.
When arriving at the office visitors are met with a precast monument sign. Upon entering the lobby, one sees a variety of materials. Among those are gray precast wall panels with a wood grain formliner pattern. On the inside of the lobby’s adjacent conference room, the interior wythe of the insulated precast sandwich panel was left exposed (with a sandblast finish). This is becoming increasing common for interior spaces. Architects and end users both appreciate this ‘honesty of materials’ design methodology.
LOCATION
Lenexa, KS
ARCHITECT
Davidson Architecture + Engineering, LLC
CONTRACTOR
Nabholz Construction
PHOTOGRAPHY
Jacia Phillips | Arch Photo KC (Exterior Photos)
Dirk McClure of Enterprise Precast Concrete (Interior Photos)

