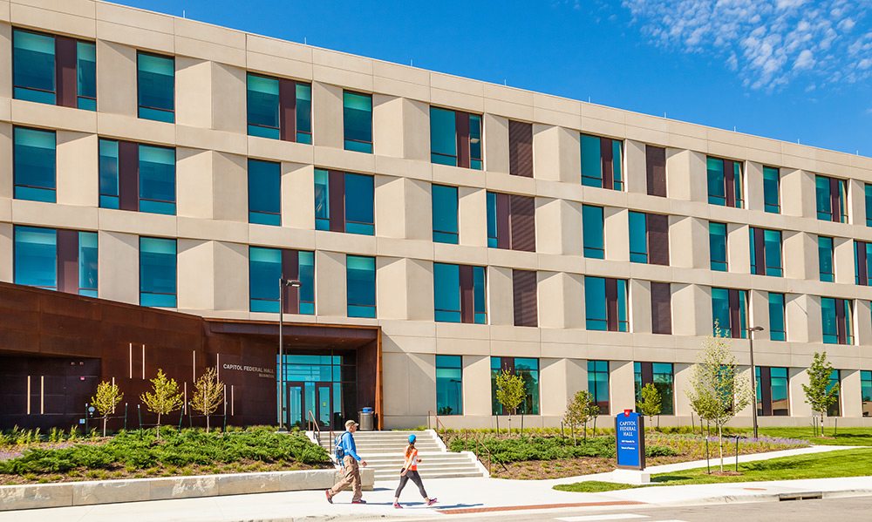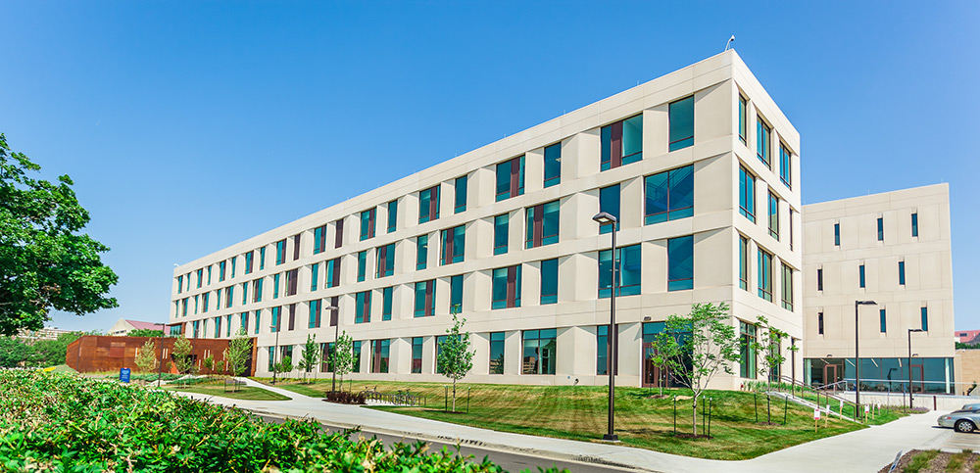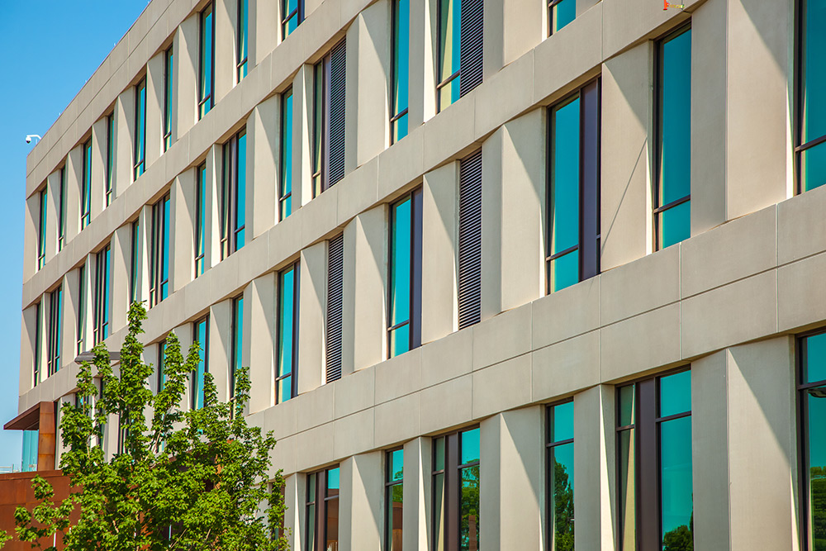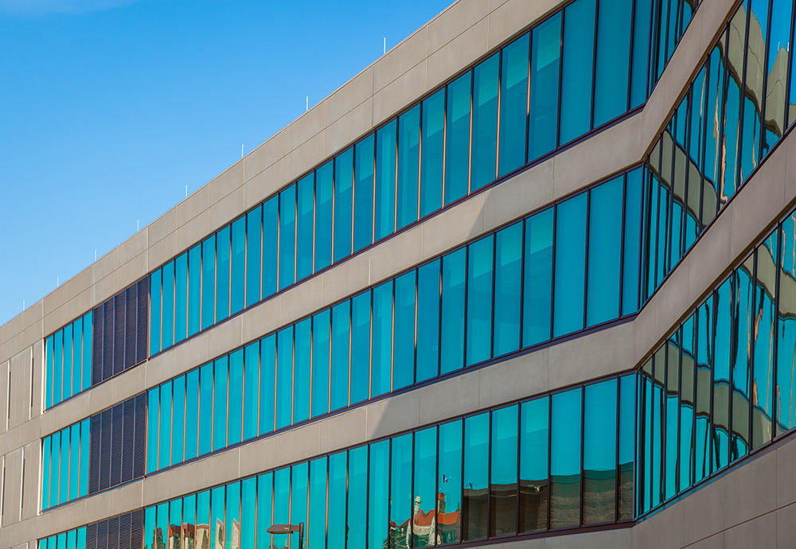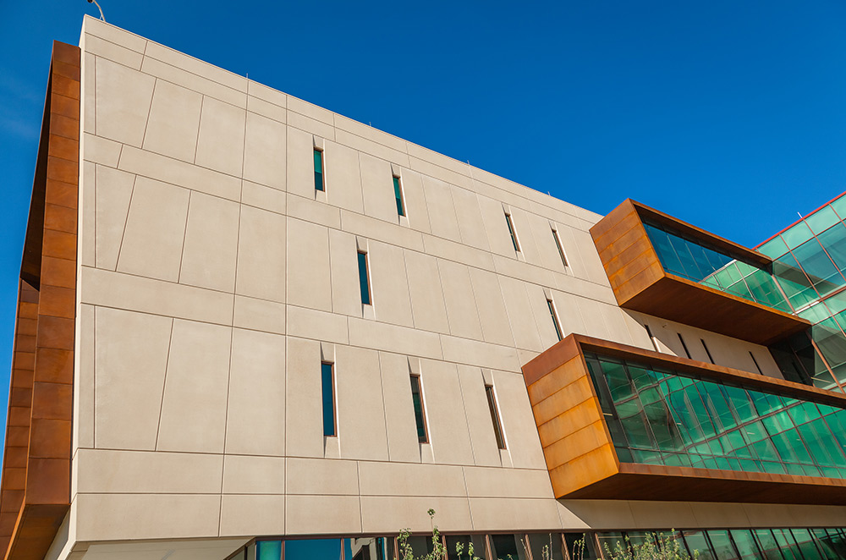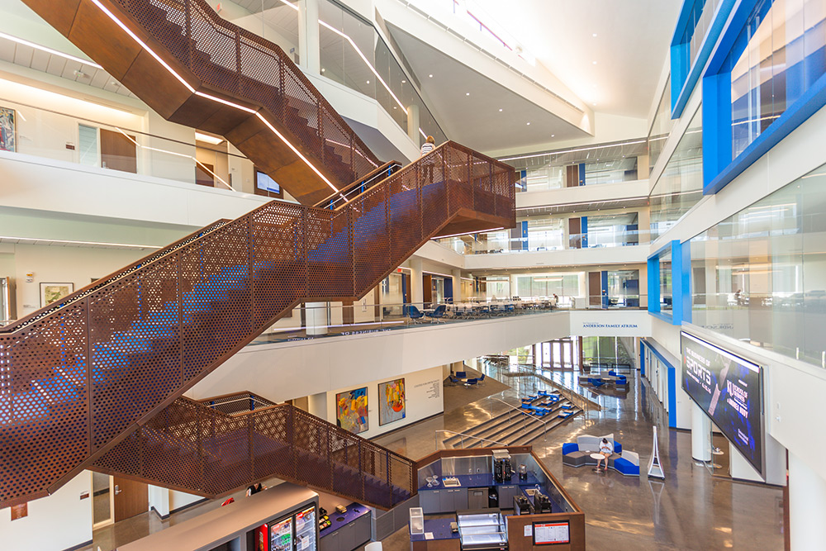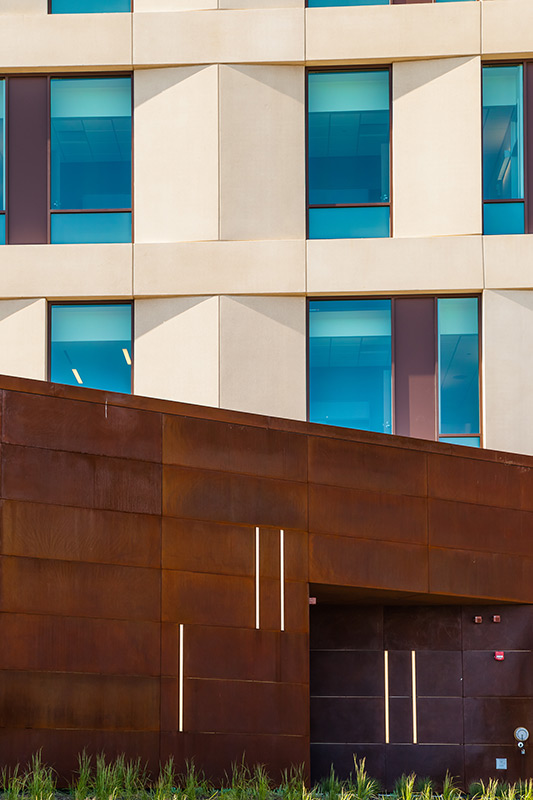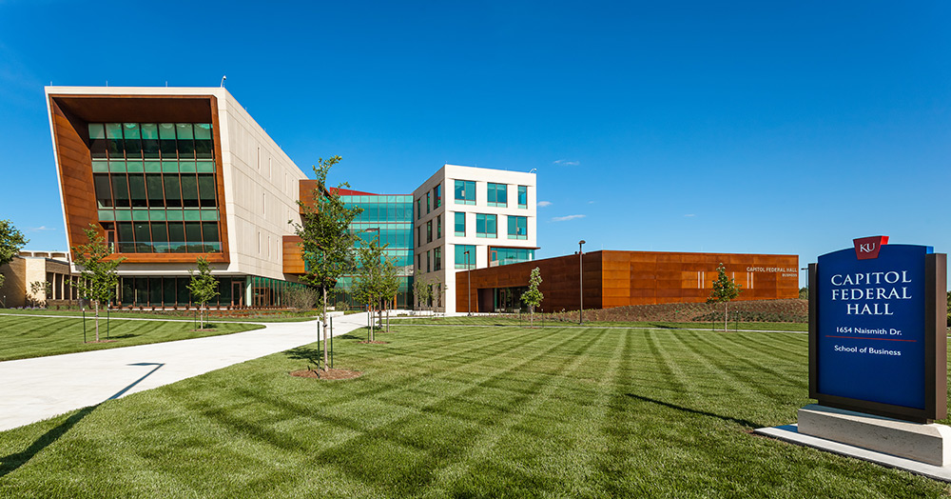Capital Federal hall
Lawrence, KS
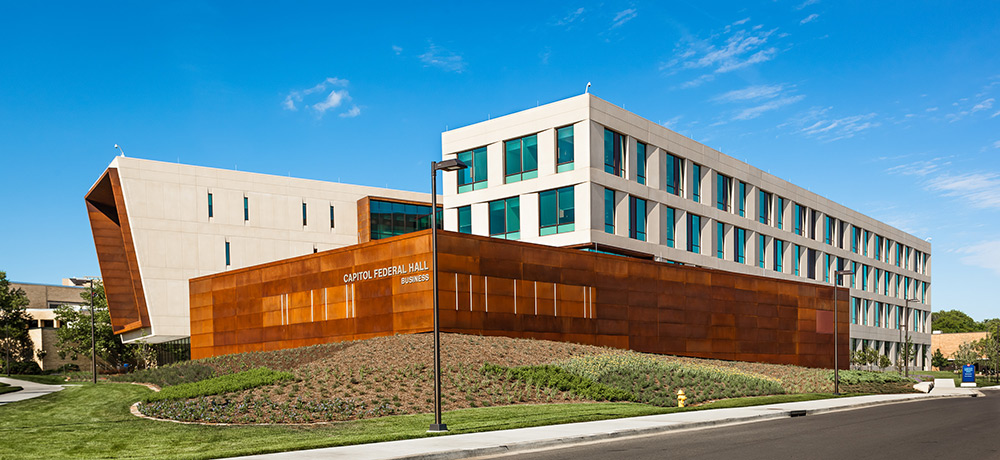
PROJECT
Capital Federal Hall (University of Kansas School of Business)
DESCRIPTION
As a key design decision early on, what would have traditionally been done with solid architectural cladding was instead achieved with a series of insulated panels to fully take advantage of the high-performance characteristic of the product.
Dan Nenonen with GastingerWalker& Architects noted “Both for the aesthetic honesty of materials and for the savings of cost in building an interior wall, the design exposed the precast at the interior. Panel construction of 4” mix, 4” insulation, and 4” mix was also selected for its insulating value and efficiencies. Having the Precast exposed gave us a durable, lower maintenance solution while also giving us all the energy efficiency benefits of an insulated precast panel. Aesthetically, the slight inset of the panel allowed for a great looking shadow effect, which varies as the sun moves. This has been an outstanding project. It has already won several regional awards”
A unique characteristic of this panel design was it tapered out to a “V” pattern in plan. It was broken up as a 4-4-4 panel, but there were portions of the surface of the panel that protruded out as much as 10″ at the apex of the “V”.
From a structural standpoint, insulated spandrels spanned column to column and hung off steel haunches. Through careful planning and coordination, a lot of weight was able to be braced back to the structure as it was suspended off the steel. Short insulated panels 3’ in height spanned long spans and support 12’ of precast above, transferring the loads back to the columns.
Another innovative feature is the slope and the very end of the cladding at the dean’s area on the west end, creating a cantilever that is quite striking visually.
From an aesthetic standpoint, different forming systems on each side yielded unique, varying appearances on each side. Color and finish uniformity of the cream-colored precast panels is accented by a series of copper panels that accent to look in various areas. Combined with the glass and steel this is truly an example of precast playing well with other materials.
See a one-minute project case study video
LOCATION
Lawrence, KS
RECOGNITION
2018 PCI Design Award “Best Higher Education / University Building”
ARCHITECT
GastingerWalker& with Gensler & Associates
CONTRACTOR
JE Dunn Construction
PHOTOGRAPHY
Jacia Phillips | Arch Photo KC
View a two-minute project case study video

